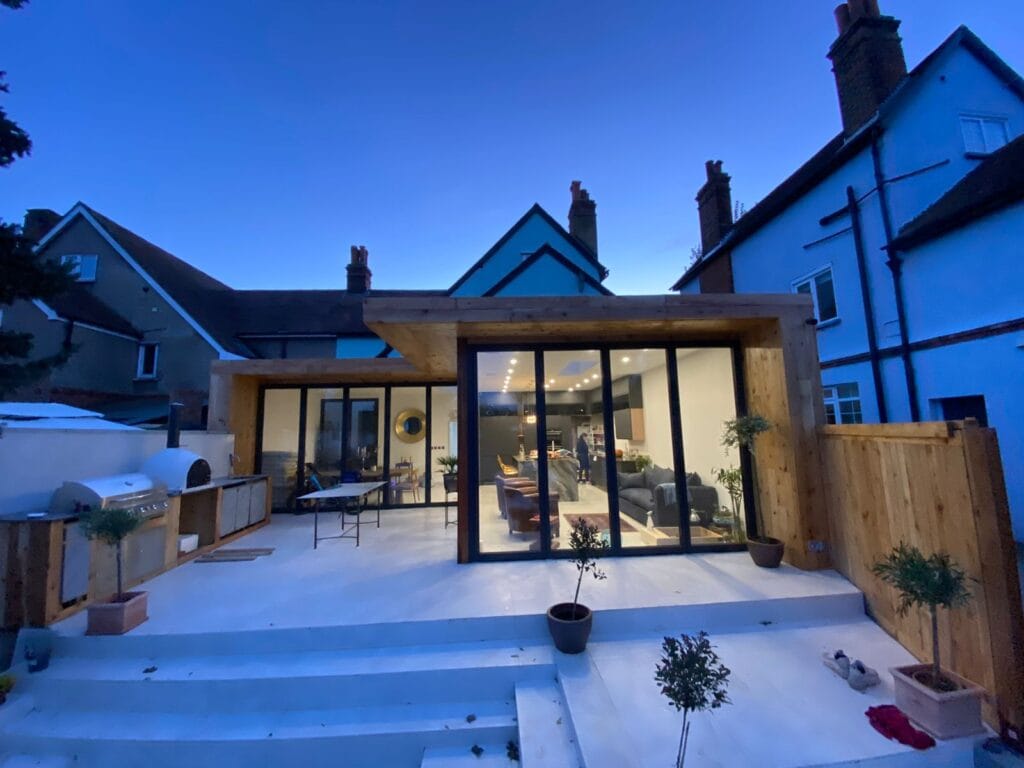Construction
🏡 Extension Cost — The Real Breakdown Before You Build
1️⃣ Plans — Structural Engineer & Design Packagehttps://amtaargc.com/product/structural-engineer/
This is where everything starts.
Your drawings, structural calculations, and load paths define how your builder will execute your project.
If you skip investing here, you’ll spend a fortune later explaining or correcting mistakes on site.
💡 Tip: 80% of costly site problems come from poor drawings or missing details.
Our plans include full connection details, support layouts, and documents ready for Building Control approval.
This stage represents your thinking investment — it saves you money, time, and disputes before you even start digging.
2️⃣ Underground Work — Strip Foundation Packagehttps://amtaargc.com/product/strip-foundation/
Around 3 out of 5 Building Control inspections happen underground.
That’s because most structural failures start where you can’t see — the foundations, drainage, and soil contact zones.
Our foundation package includes:
Excavation and concrete works
Reinforcement, insulation, and damp-proof protection
Drainage integration with manholes and connections
👷 This is the most critical stage for compliance.
Once it’s covered, you can’t go back — so it must be right the first time.
3️⃣ Above Ground Work — Extension Build Packagehttps://amtaargc.com/product/extension/
This is what everyone sees — your walls, roof, windows, and finishes.
Built with block or brick systems, fully insulated and supported by structural lintels, your extension blends perfectly with your existing home.
Each build includes:
Structural and architectural integration
Roof frame (flat or pitched)
Waterproofing, insulation, and full supervision
It’s where your investment becomes visible — but only works as beautifully as the plans and foundations beneath it.
💰 So, What Is the True Extension Cost?
In London, the average extension cost ranges between £1,800 and £2,800 per m², depending on finishes and structure.
At Amtaar GC, our system is transparent — you can get a live cost by selecting:
Length of build-up area (in metres)
Width (in metres)
Number of floors
Then click Add to Cart, and your full extension cost estimate is ready instantly.
🧱 Our Formula: Think, Build, Finish
Stage 1 (Plans): Engineer the idea
Stage 2 (Underground): Build the strength
Stage 3 (Above Ground): Create the space
And remember:
You always pay 50% when you self build, and the rest only when the structure stands strong and approved.


