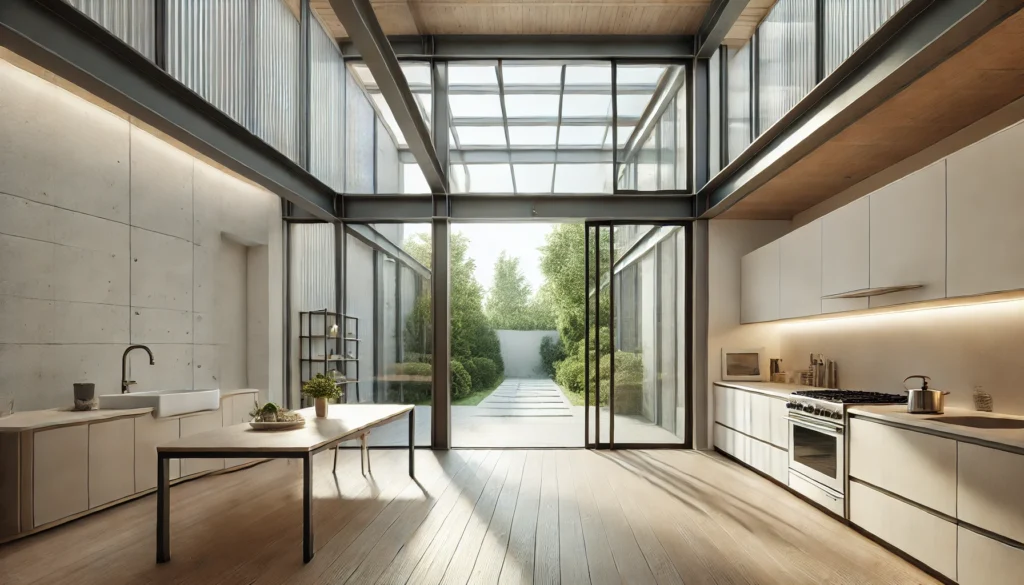Uncategorized
Creating an Open Plan System with Steel Frame: A Case Study
Open plan living spaces are becoming increasingly popular for their versatility, aesthetic appeal, and the enhanced sense of space they bring to homes. At [Your Company Name], we recently completed a remarkable project that exemplifies how innovative design and precision engineering can transform a house. Here, we share the journey of creating an open plan system using a steel frame, integrated with a new extension, while meeting all structural and fire safety standards.
The Client’s Vision and Planning Support
Our client envisioned a spacious and seamless open plan ground floor, connecting the existing structure to a newly built extension. The project required careful planning and precise execution to bring this vision to life. We assisted the client with their planning application, ensuring compliance with local regulations and offering expert guidance throughout the process. As an **extension specialist**, we’re experienced in navigating the complexities of planning and building permissions.
The Design: Steel Frame and Open Plan System
To achieve a stunning open plan system measuring 7 meters wide by 19 meters in length, we opted for a robust **steel frame** design. The steel frame allowed us to eliminate internal load-bearing walls, creating an uninterrupted flow of space. Our in-house structural engineers meticulously designed the system to ensure safety, stability, and functionality.
Cladding External Walls and Insulation
For the external structure, we incorporated **cladding external walls** to enhance both the aesthetic appeal and thermal efficiency of the building. The use of **external wall insulation** not only improved energy performance but also contributed to meeting the requirements of Approved Document B for fire safety. By combining these elements, we created a system that is both visually appealing and highly functional.
Foundation Upgrades
The ambitious scale of this open plan system necessitated significant foundation upgrades. Our team excavated and reinforced the ground to support the additional loads imposed by the steel frame and the extended structure. This essential step ensured the long-term durability and safety of the new design.
Steel Fabrication and Installation
At the heart of this project was the **steel fabrication** process. Every **RSJ (Rolled Steel Joist)** and additional steel beam was custom-fabricated in-house, adhering strictly to the structural design. Our skilled craftsmen and engineers worked together to produce high-quality steel components that met all specifications.
The installation process was equally meticulous. Each beam was installed with precision, ensuring alignment with the design and full compliance with building regulations. Building control inspectors oversaw the work at every stage, providing an added layer of assurance for our client.
Fire Safety and Compliance
Safety is paramount in every project we undertake. For this project, we used **fire-rated materials** throughout the construction process, aligning with Approved Document B standards. These materials included fire-resistant cladding, insulation, and coatings for the steel beams. The result was a structure that not only looked spectacular but also offered enhanced safety for the occupants.
The Finished Product
The completed open plan system seamlessly connected the existing house to the new extension. The 7m by 19m space is bright, airy, and versatile, perfectly tailored to the client’s needs. The external walls, finished with cladding and insulation, added to the building’s modern aesthetic while improving its energy efficiency.
The project highlights our expertise in **steel beam design and build**, foundation upgrades, and creating innovative extensions that meet rigorous standards. It’s a testament to our commitment to delivering high-quality, bespoke solutions for our clients.
Why Choose Us for Your Next Project
Whether you’re planning a home extension, a structural overhaul, or need expert advice on cladding external walls or external wall insulation, our team has the skills and experience to bring your vision to life. We specialize in:
- Comprehensive planning support
- Custom steel fabrication and installation
- Structural design and fire safety compliance
- Creating modern, open plan living spaces
Contact Us
If you’re inspired by this project and want to explore how we can transform your home, get in touch with us today. As your trusted **extension specialist**, we’re here to guide you every step of the way.
Are you planning a sustainable construction project?
Contact AMTA ARGC today to discuss your how our fire-rated cladding solutions can support your sustainability objectives while ensuring safety and compliance!


