Block/Brick Wall System
£1,100.00
What’s Included:
Block or Brick Superstructure
- Dense or lightweight concrete blocks, facing bricks, or cavity wall systems
- Internal walls, cavity insulation, and DPC installation
- Designed to carry precast slabs, timber joists, or flat concrete roofs
- Load-bearing walls sized for vertical and lateral forces
- Suitable for structural walls, partition walls, and infill panels
Structural Engineering & Detailing
- Wall thickness, reinforcement, and coursing based on load and height
- Lintel designs for windows, doors, and wide openings
- Tie-ins with floor slabs, roof beams, and strip or raft foundations
- Issued with full structural calculations, PDF/DWG drawings, and compliance documentation
Construction & QA
- Laser-level construction and correct bonding patterns
- Steel/RC lintels and wall ties installed as per design
- Damp-proof courses, insulation, and cavity trays fitted to spec
- Supervised on-site delivery with QA, client reporting, and Building Control liaison
Applications:
- Single-storey and multi-storey homes
- Rear or side extensions
- Loadbearing walls in commercial or community buildings
- Structural infill or support walls in hybrid construction systems
1100




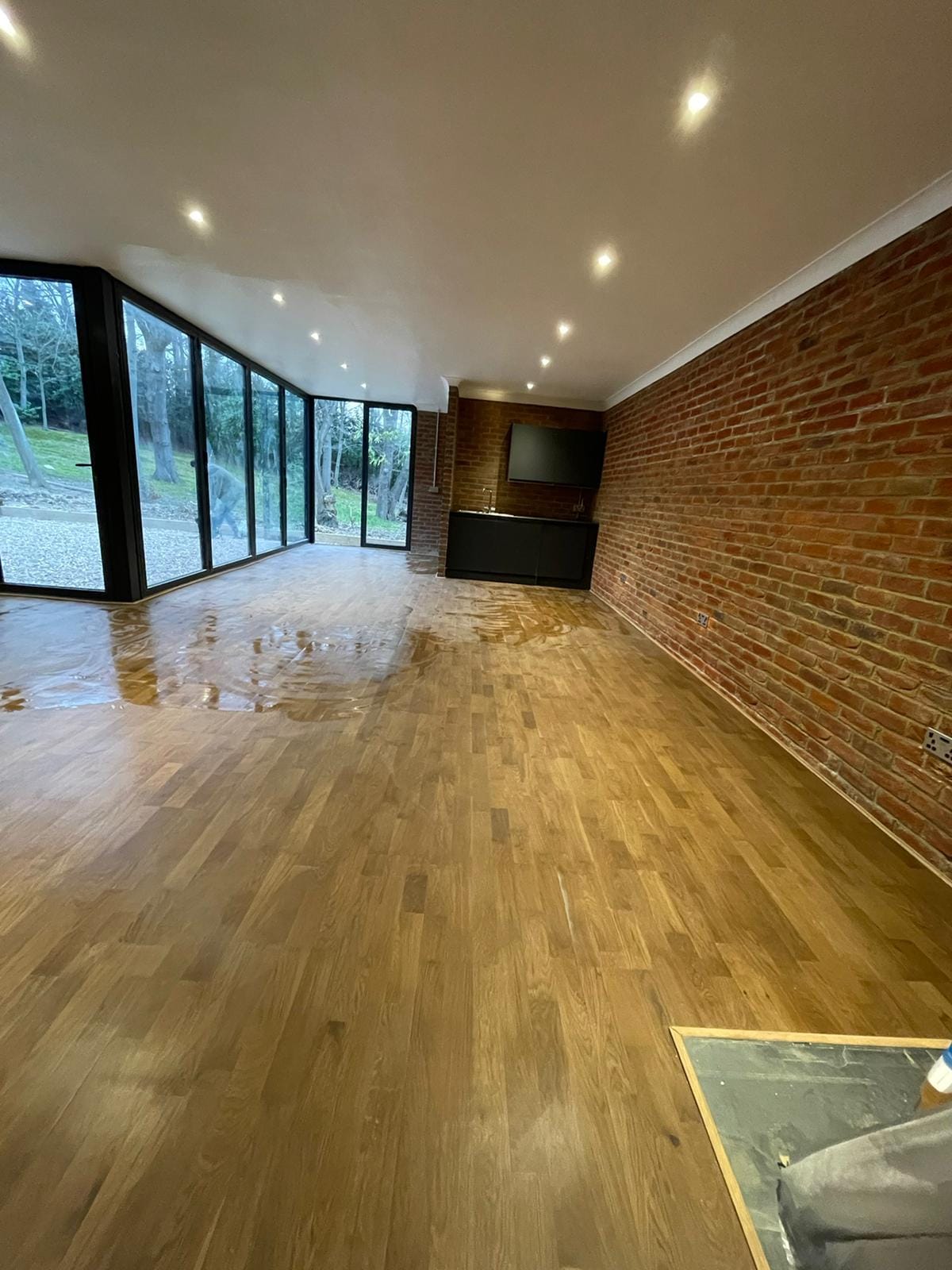

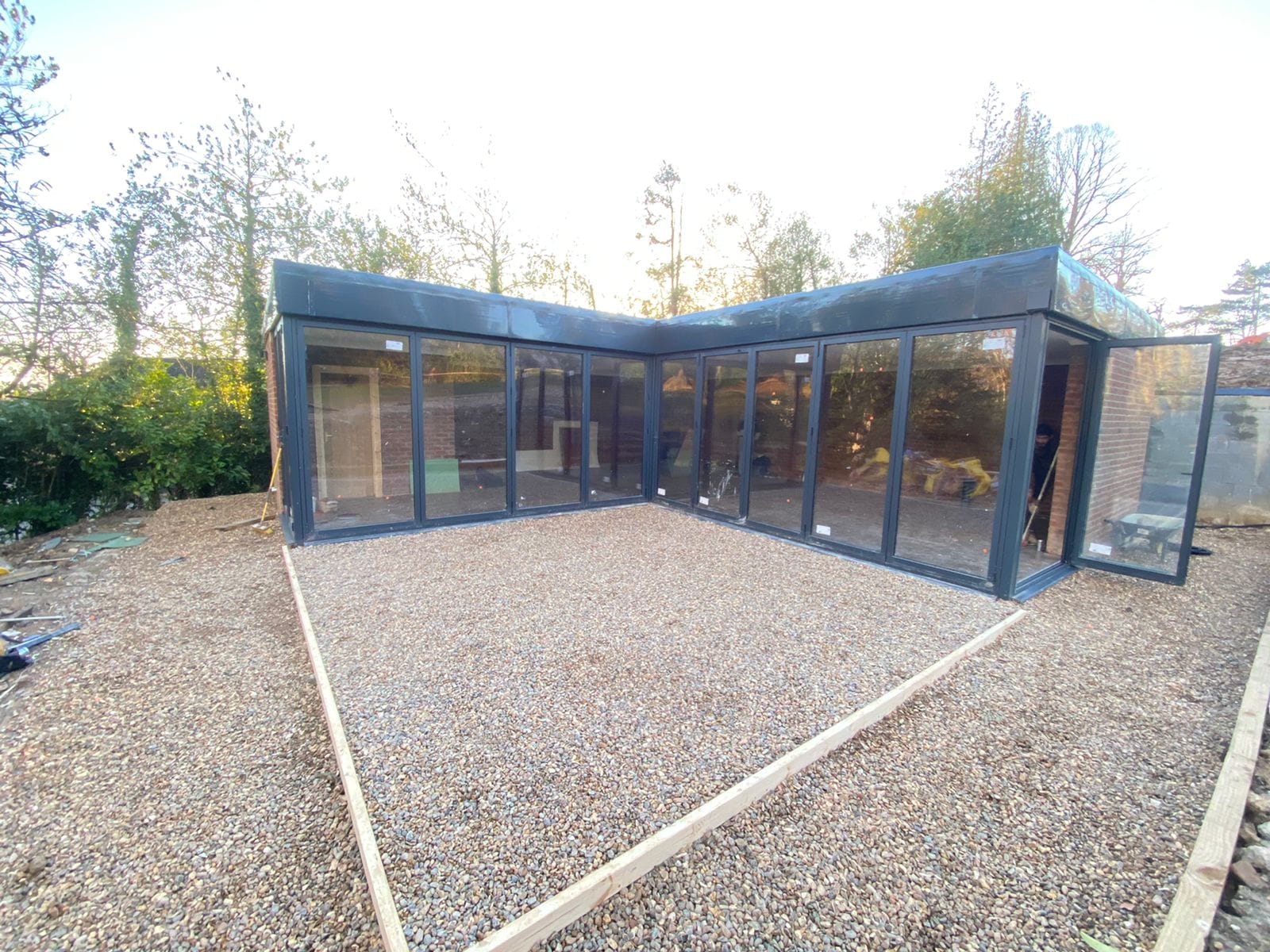
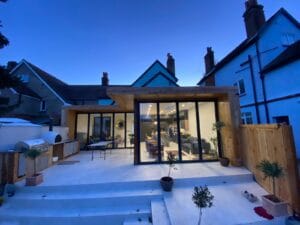
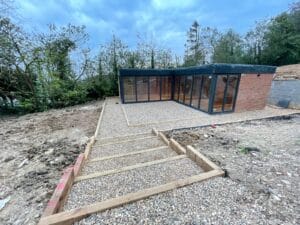

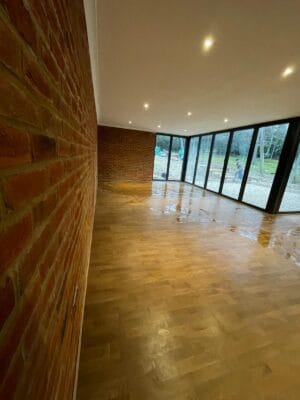

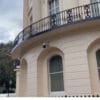

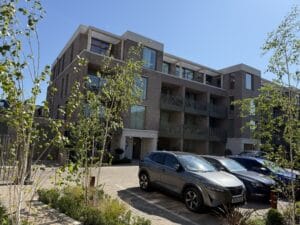
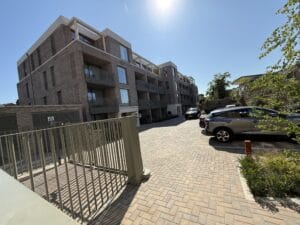

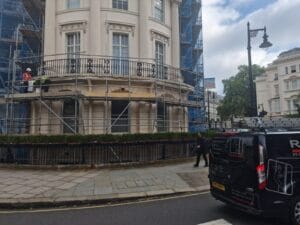
Reviews
There are no reviews yet.