Extension
£1,100.00
🧱 Walls
- Built with durable block or brick systems
- Includes insulation, protective layers, and lintels
- Designed to support the structure above
🏗️ Roof Frame
- Framed in timber, steel, or concrete
- Available in flat or pitched formats
- Complete with all required supports and waterproofing layers
📐 Technical Design & Documentation
- Structural calculations and drawings provided
- Includes connection details and support layouts
- Ready for approval and construction use
🧰 Construction & Oversight
- Accurate build with on-site supervision
- All materials installed to specification
- Includes reporting and compliance checks
🏡 Suitable For
- Home extensions and additions
- Multi-level projects
- Integration with existing or new builds
- Builder near me, Commercial Contractor, Extension builder London, Extension Contractor, House Extension specialist,
1100




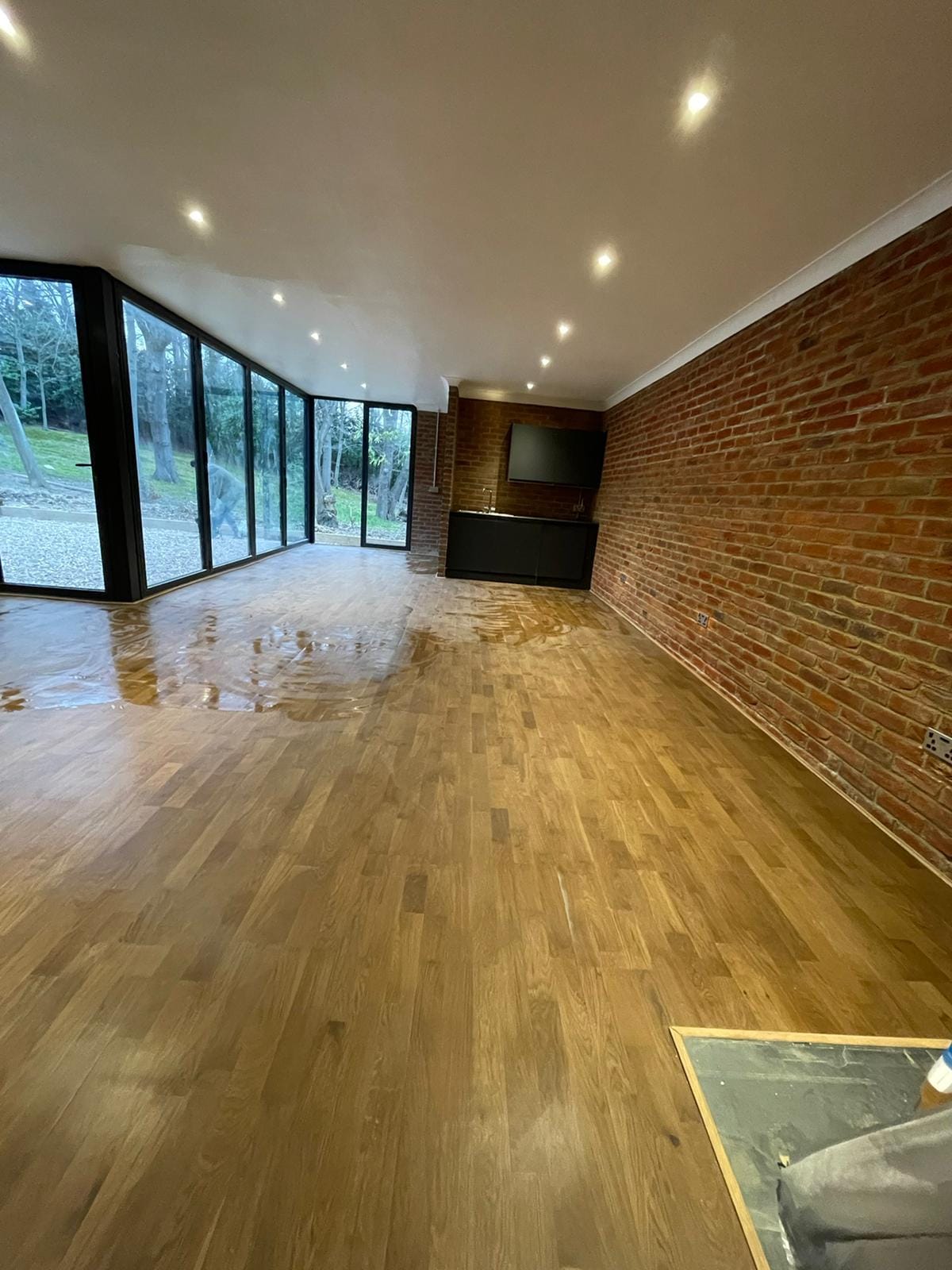

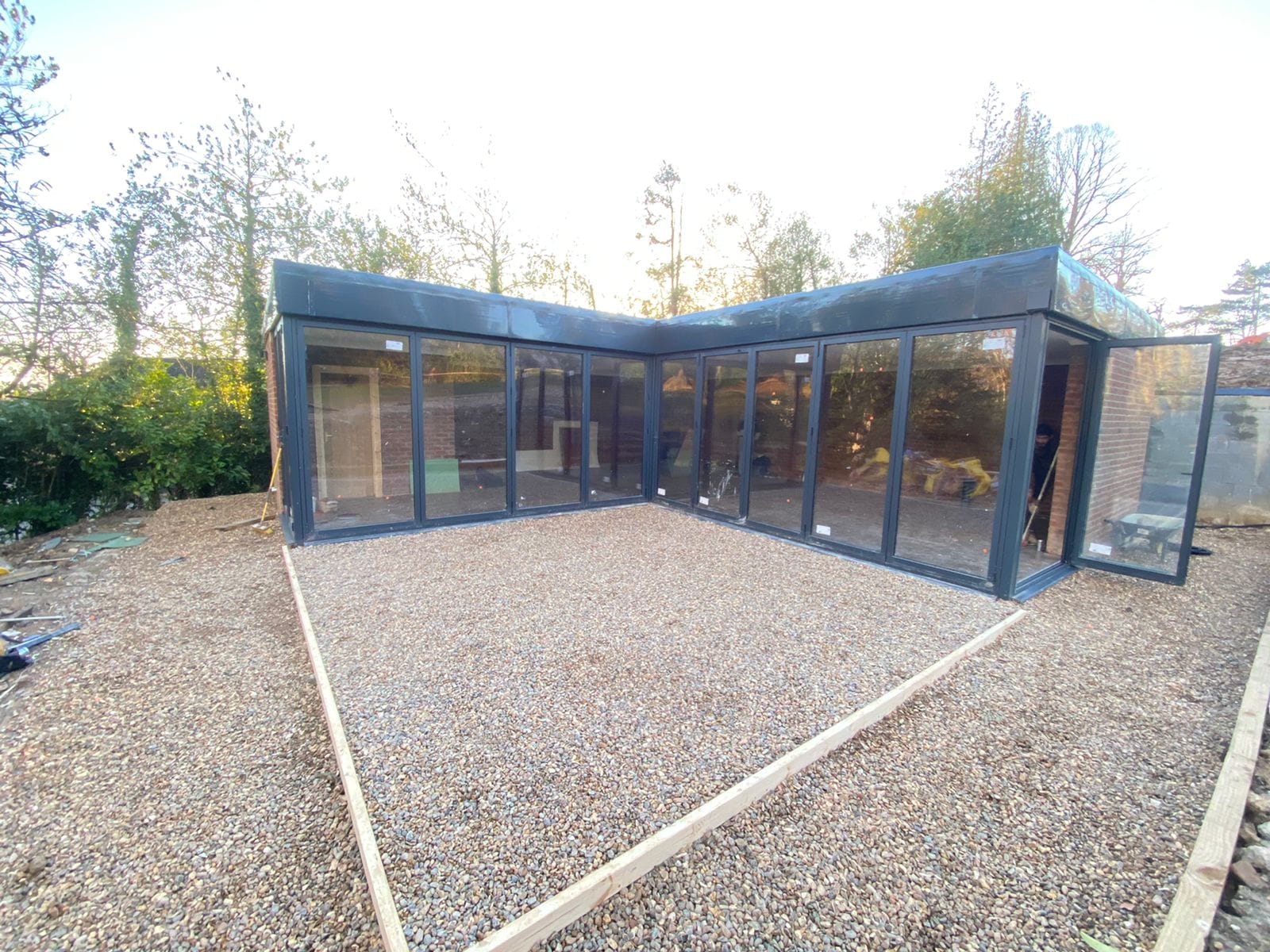
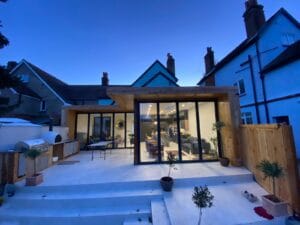
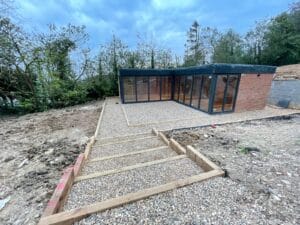

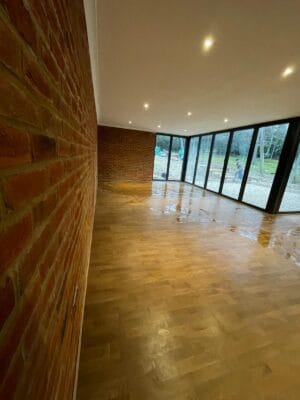

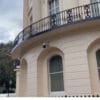

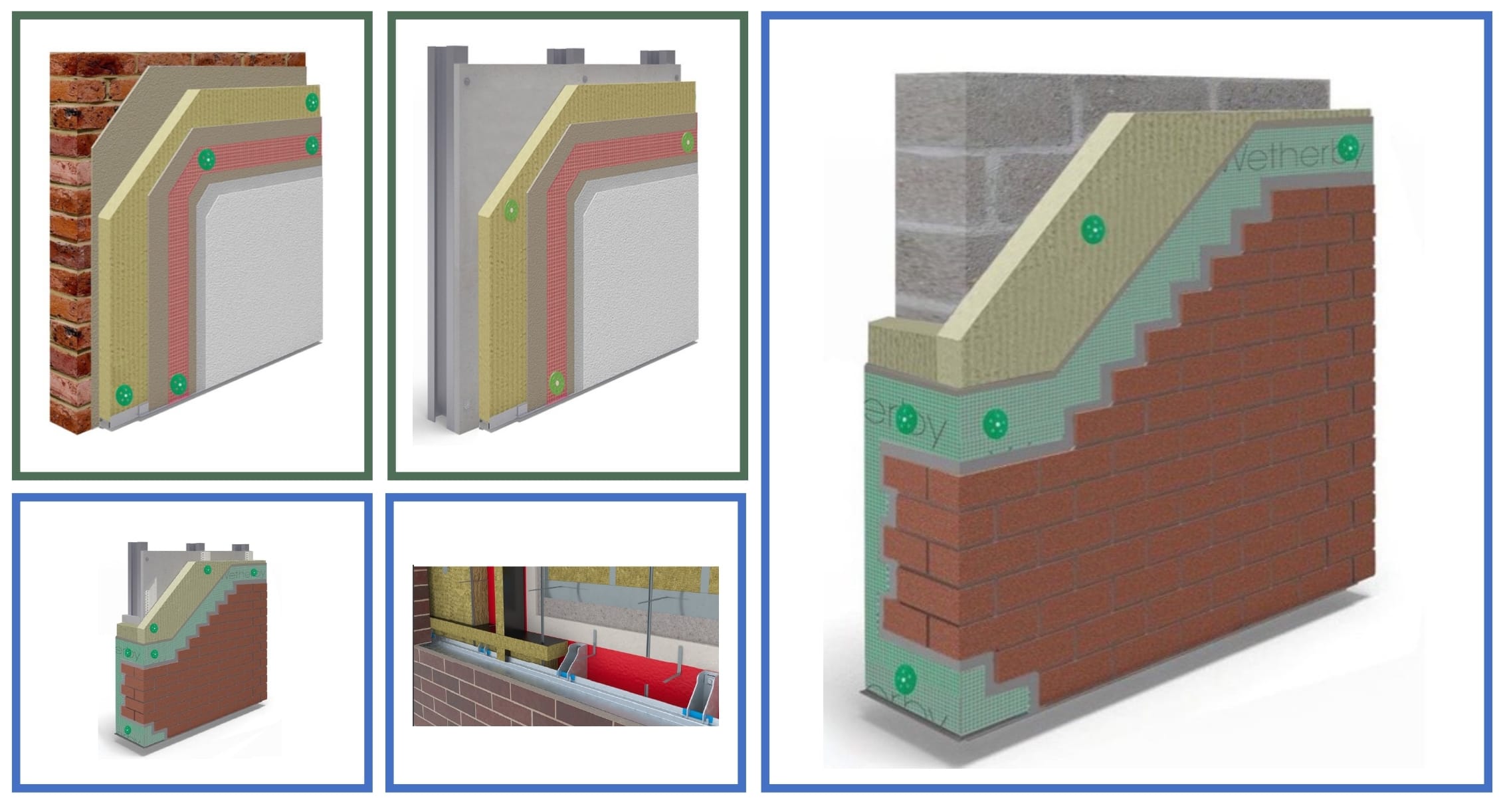
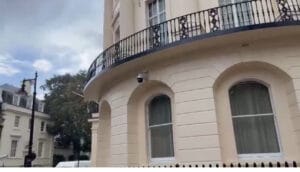
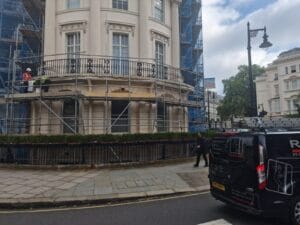
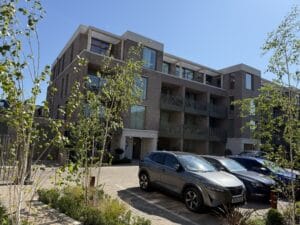
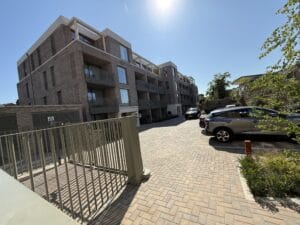
Reviews
There are no reviews yet.