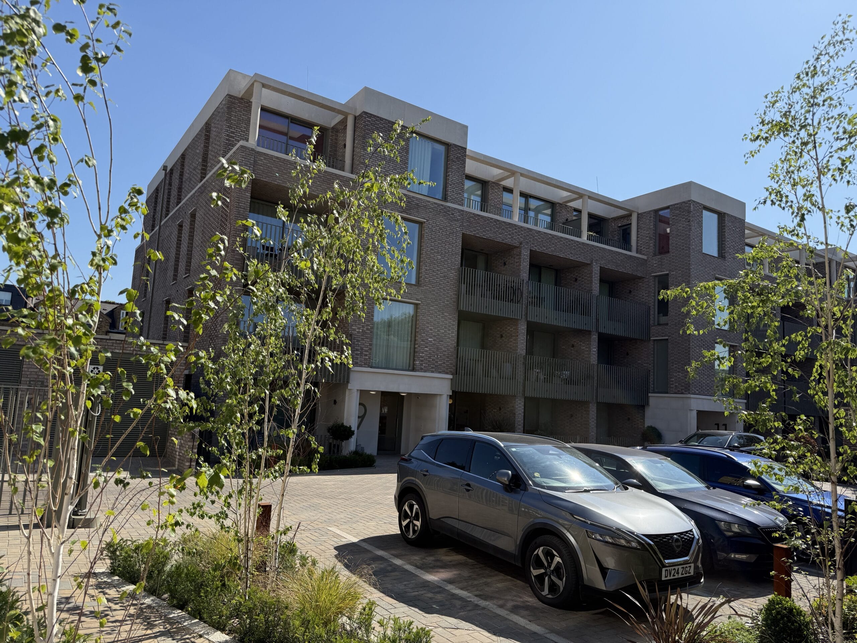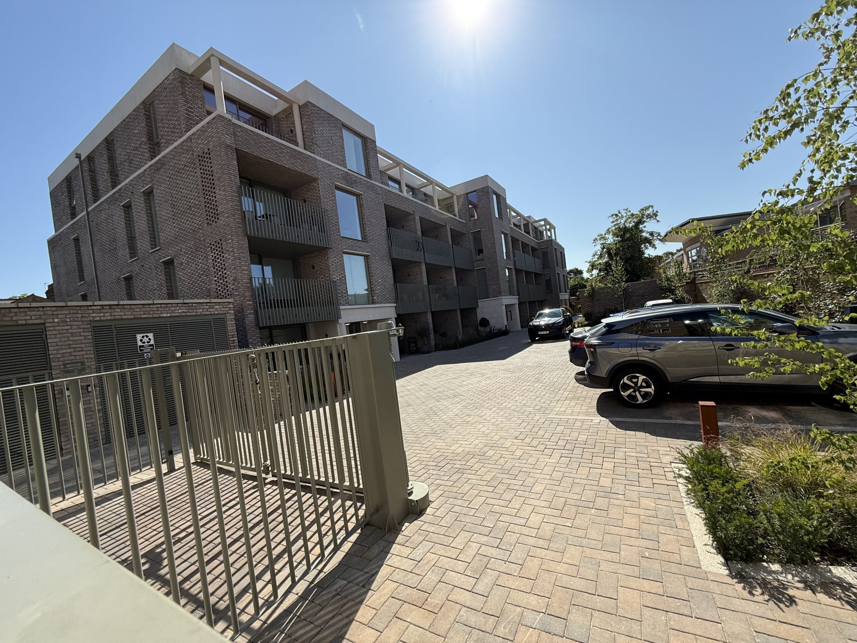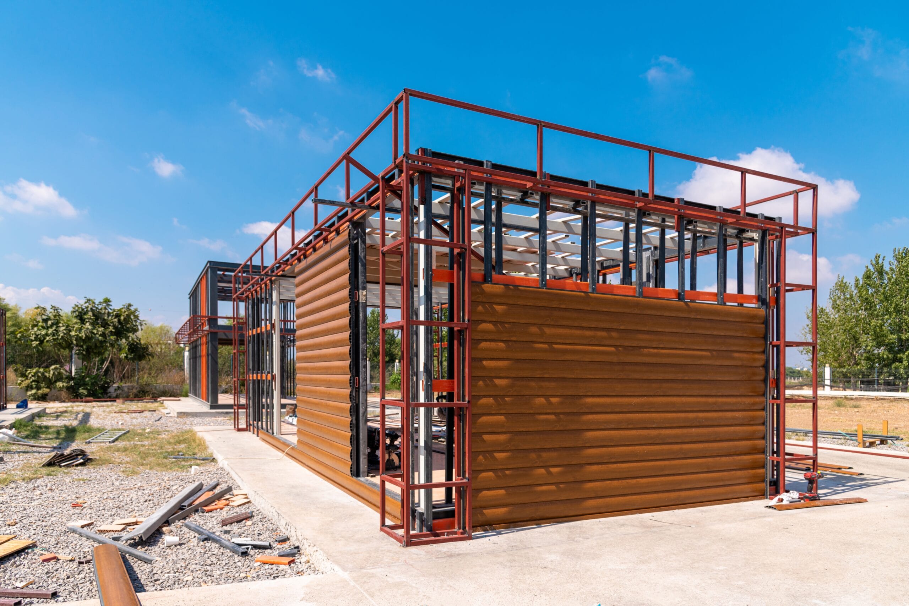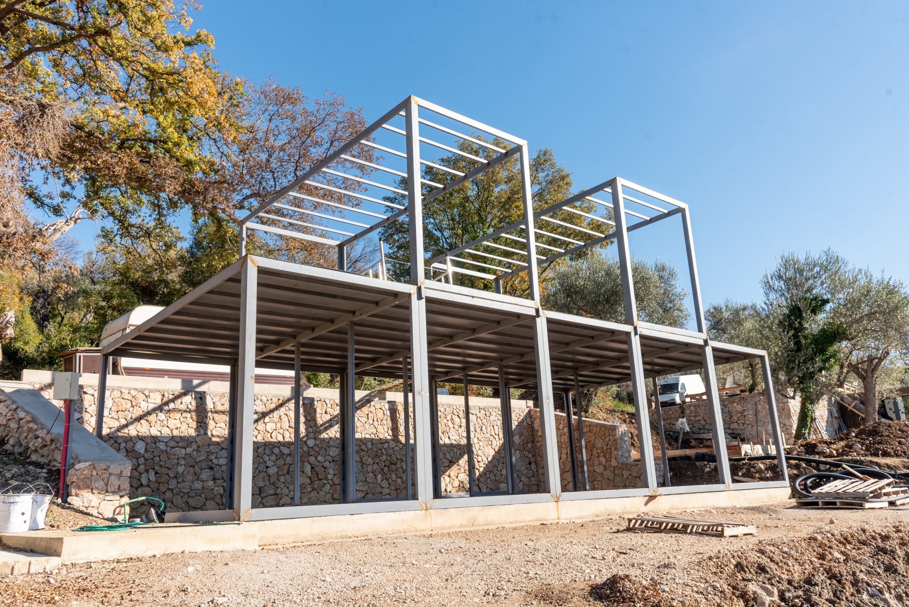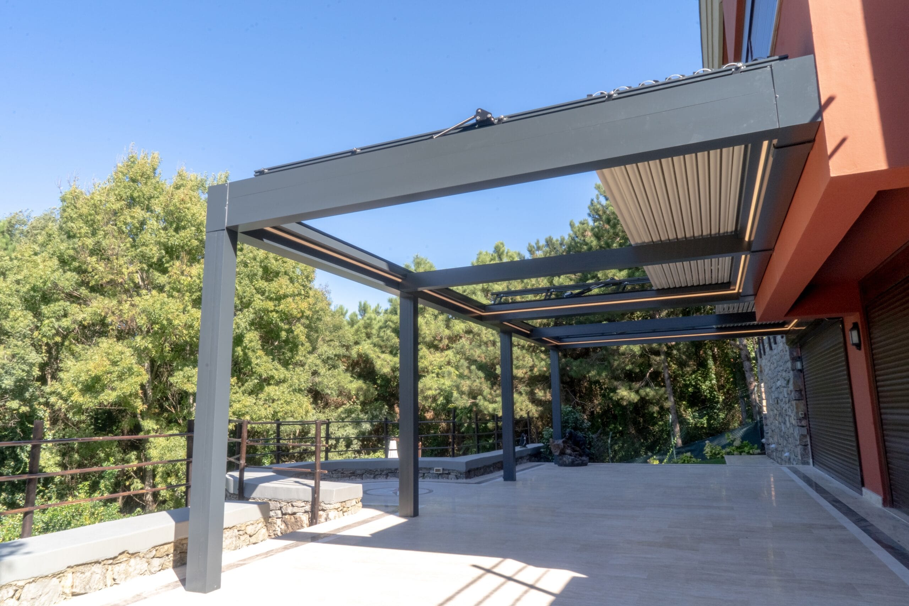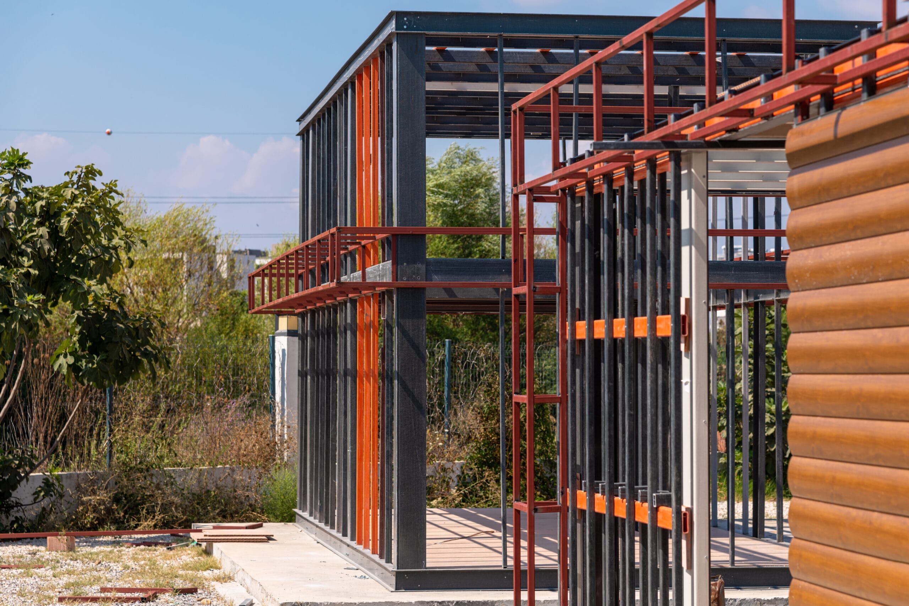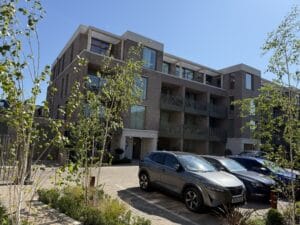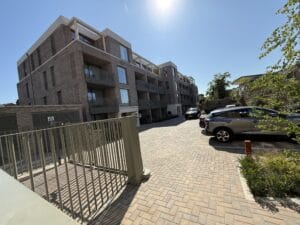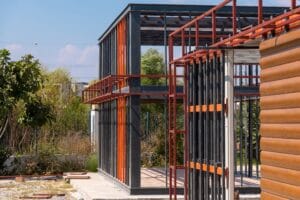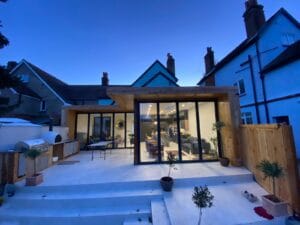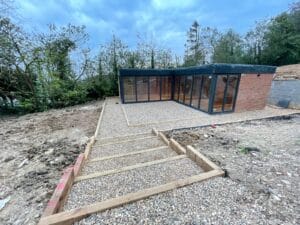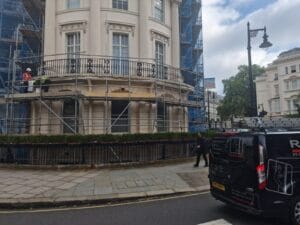New Build
£1,200.00
🧱 Walls
- Built using durable blockwork or brick systems
- Includes insulation, cavity protection, DPC, and structural lintels
- Engineered to support upper floors, roofs, and load transfer
🏗️ Roof Frame
- Constructed in timber, steel, or reinforced concrete
- Flat and pitched configurations available
- Includes structural supports, insulation zones, and waterproofing layers
📐 Technical Design & Documentation
- Complete structural calculations and engineering drawings
- Detailed layouts for connections, beams, and wall interfaces
- Fully prepared for Building Control submission and site use
🧰 Construction & Oversight
- Precise on-site execution with experienced supervision
- Materials and fixings installed to specification and sequencing
- Includes ongoing QA checks, reporting, and inspection support
🏡 Suitable For
- Residential new build homes and extensions
- Commercial new build developments (retail, office, public)
- Multi-level or multi-unit structures
- Standalone projects or integration with existing frameworks
- New Homebuilders-
1200


