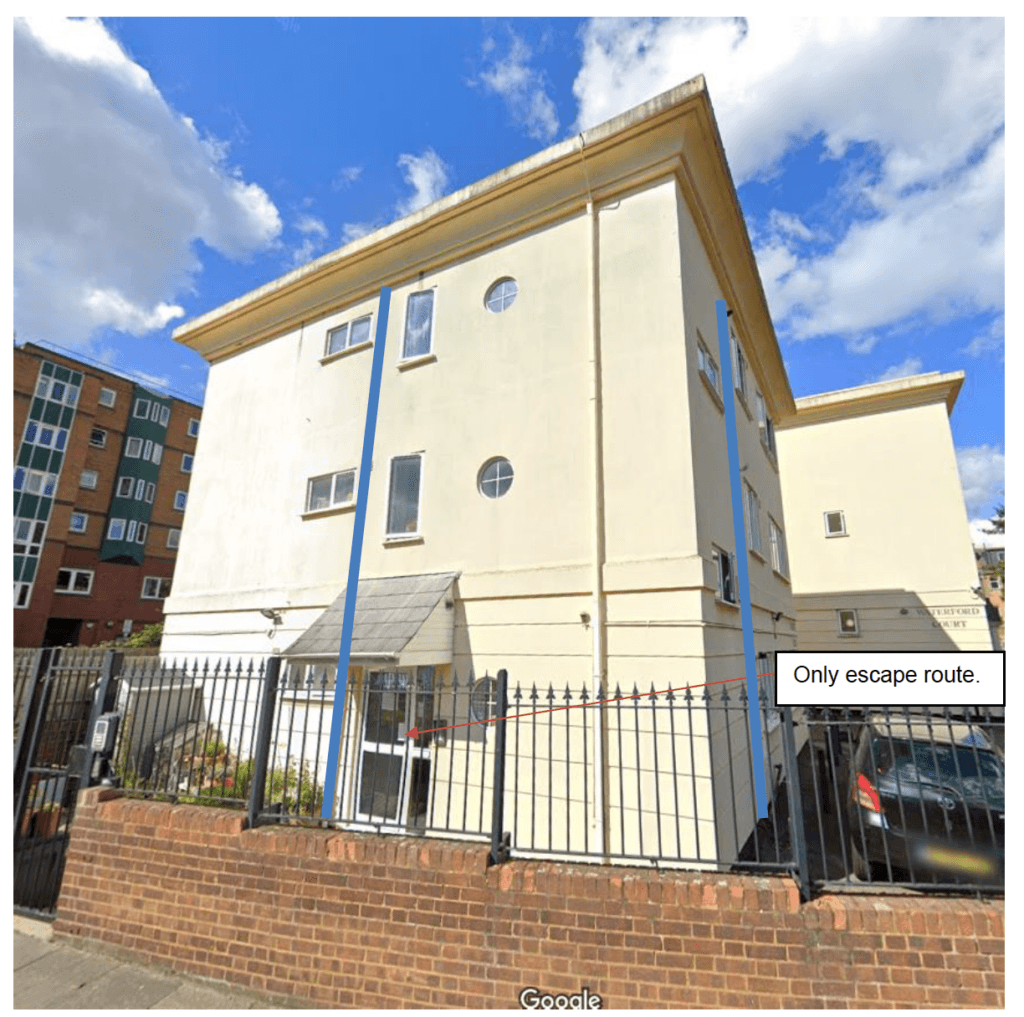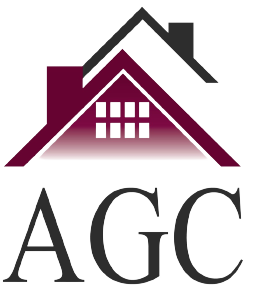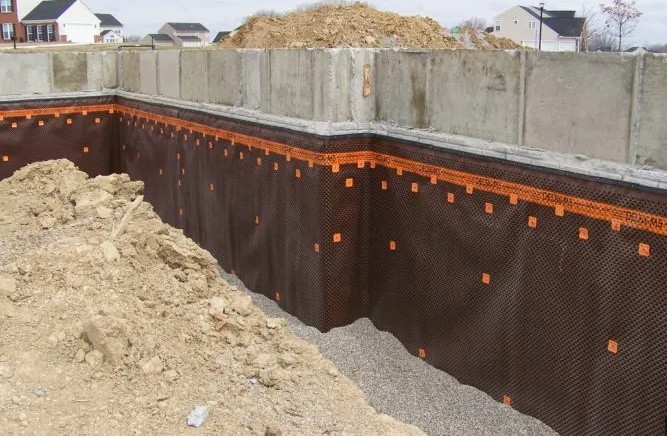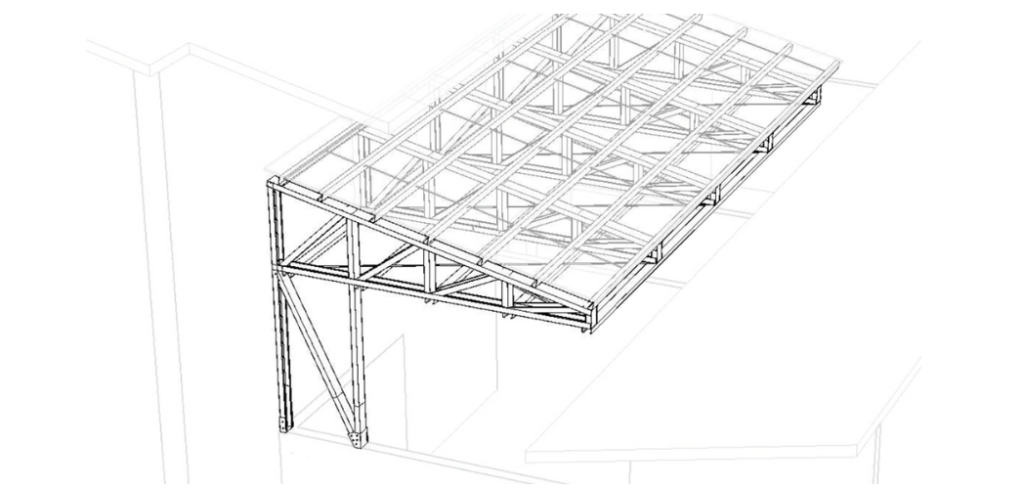
Modern construction demands a harmonious blend of aesthetics, functionality, and safety. A critical component of this safety is the proper installation of fire stops in external wall systems. Fire stops, whether installed horizontally or vertically, play an essential role in preventing the rapid spread of fire, ensuring occupant safety, and maintaining building integrity.
This blog delves into a recent project where fire stopping was meticulously installed into an external wall system. We will explore the methods, materials, and compliance standards, highlighting the significance of proper fire-stop integration in cladding external walls, external insulation, and exterior wall cladding systems.
The Project Overview
In this project the external wall system comprised a combination of exterior wall cladding, and external insulation. The building featured materials such as expanded polystyrene insulation (EPS) and render, layered over either solid concrete or cavity wall constructions. While these materials offered excellent thermal performance, fire safety assessments revealed missing fire barriers and a lack of compliance with modern standards.
To address these risks, fire stops were installed both horizontally and vertically to enhance fire resistance across the external wall cladding, system. The aim was to comply with the requirements of Approved Document B and ensure that the building met the highest fire safety standards.
Key Steps in the Fire-Stop Installation Process
- Assessment and Planning
1. A thorough fire risk appraisal identified the lack of fire barriers within the existing external cladding system.
2.Fire-stopping locations were mapped at key vertical and horizontal junctions, particularly around windows, doors, and escape routes.
- Material Selection
1.Fire-rated materials,, such as mineral wool and intumescent products, were selected for their superior performance in fire resistance.
2.The render finish was replaced with a ,fire-rated silicon render, enhancing the overall safety of the system.
- Installation of Horizontal and Vertical Fire Stops
1.Horizontal fire stops were installed at floor levels to compartmentalize fire spread between stories.
2.Vertical fire stops were placed between compartments, ensuring that fire and smoke would not traverse through continuous cavities in the wall.
- Inspection and Compliance
Post-installation inspections by building control confirmed that all fire stops were installed as per design, ensuring compliance with Approved Document B and other relevant fire safety regulations.
Integration with External Wall Systems
Proper fire-stopping installation ensures that external wall systems remain both functional and safe. In this project, fire stops were seamlessly integrated with:
- Exterior Wall Cladding
1.The fire barriers were installed behind, exterior wood cladding, and other decorative finishes, ensuring that aesthetics were not compromised.
2.These barriers effectively compartmentalized fire, preventing it from spreading through combustible cladding materials.
- External Insulation Systems
1.Wall insulation exterior, layers were upgraded to include fire-resistant materials, ensuring compliance with EWS certification.
2.The external wall insulation system, was designed to meet both thermal performance and fire safety standards, incorporating fire stops to address risks identified during the appraisal.
Compliance with Fire Safety Standards
This project strictly adhered to fire safety regulations, ensuring that the building was compliant with the following:
Approved Document B:- Fire stops were installed at specified intervals to meet UK building regulations for fire resistance.
EWS1 Certification:- Fire-rated materials and barriers were used to comply with external wall system safety standards, ensuring the building was safe for occupants.
BS 9991 and BS 9999:- These standards provided guidelines for fire safety in residential and commercial buildings, forming the foundation of the fire-stopping strategy.
Benefits of Fire Stops in External Wall Systems
The integration of horizontal and vertical fire stops within external wall systems delivers several key benefits:
- Enhanced Safety
Fire stops provide critical protection, containing fires within compartments and preventing the rapid spread of flames and smoke. This is especially important in buildings with extensive, cladding on exterior walls, or outdoor wall cladding systems.
- Regulatory Compliance
Proper fire-stopping ensures that the building meets current fire safety regulations, avoiding costly fines or retrofitting expenses.
- Compatibility with Aesthetic Goals
With the use of exterior wood cladding, and fire-rated renders the building retained its visual appeal while achieving the highest safety standards.
- Improved Insulation Performance
The integration of fire-rated materials into the external wall insulation system, not only enhanced fire safety but also maintained excellent thermal efficiency, reducing energy costs for the occupants.
The Role of External Wall Insulation Contractors
This project highlights the importance of working with experienced external wall insulation contractors. Their expertise ensures that fire stops are installed correctly and that the exterior wall installation, meets both aesthetic and safety goals. In addition, contractors play a vital role in sourcing and applying, fire-rated materials, ensuring compliance with EWS and other certifications.
Conclusion: Prioritizing Safety in Modern Construction
Fire-stopping is a vital component of any modern building, particularly those with external cladding, exterior wall insulation, or decorative finishes like exterior wood cladding. This project demonstrates the importance of integrating horizontal and vertical fire stops to enhance safety while maintaining the functionality and aesthetics of the building.
If you are planning a construction or refurbishment project, consider partnering with a trusted external wall insulation company. With expertise in fire-stopping, cladding, and insulation, they can help you create a safe, efficient, and visually stunning building that complies with all fire safety standards.
For expert advice or to learn more about our fire-stopping solutions, contact us today.
Are you planning a sustainable construction project?
Contact AMTA ARGC today to discuss your how our fire-rated cladding solutions can support your sustainability objectives while ensuring safety and compliance!


