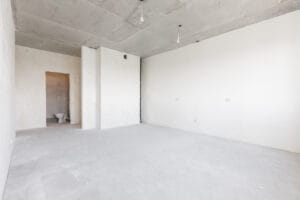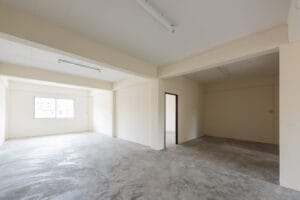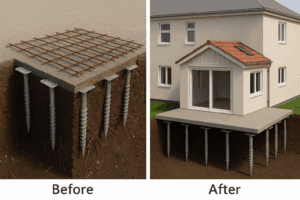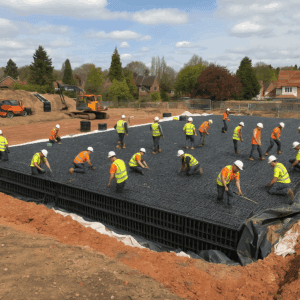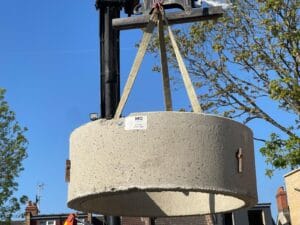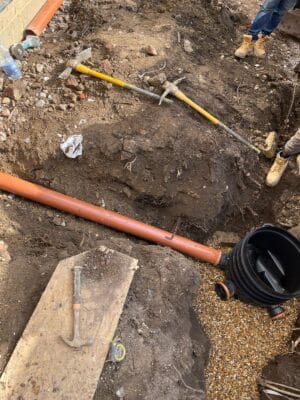Groundwork & Substructure
Groundwork & Substructure
Groundwork & Substructure
Groundwork & Substructure
Groundwork & Substructure
 1. Excavation (Site Strip & Foundation Digging)
1. Excavation (Site Strip & Foundation Digging)
We carry out excavation works to prepare the site for structural foundations, basements, and below-ground utilities. This includes trenching for foundations, pile caps, and slab bases, performed using appropriate machinery for your soil type and project size.
2. Backfilling (Foundation & Wall Support)
After foundation installation, we offer engineer-approved backfilling using suitable compacted materials to provide lateral support and reduce settlement risk. Ideal for pile caps, basement walls, and utility trenches, with compaction tests available.
3. Blinding Layer (Pre-Foundation Concrete Pad)
We install a 100mm thick C20 concrete blinding layer over compacted hardcore to provide a level surface for raft slabs, pile caps, or strip footings. This ensures clean, stable conditions for setting out and reinforcement placement.
4. Reinforced Concrete (RC Substructure Elements)
We design and construct reinforced concrete foundations, slabs, tie beams, and retaining walls using Eurocode 2-compliant structural detailing. All RC layouts are supported by engineer-stamped drawings and calculationssuitable for building control.
5. Ground Slab Concrete (Slab on Grade or Suspended)
Our ground floor slabs are designed for both slab-on-grade and suspended installations. Includes detailing for steel mesh (e.g., A252), DPM, insulation, and service penetration zones. Options available for beam & block or cast in situsolutions.
6. Piling (Deep Foundation Design & Layout)
We provide structural engineering for pile foundation systems, including pile layouts, reinforcement cage details, and pile cap design. Ideal for sites with poor soil bearing capacity or adjacent load-sensitive structures.
7. Lower and Upper Tie Beams (RC Frame Stability)
Our team engineers and details tie beams to connect footings and stabilize vertical elements like columns and retaining walls. Both lower tie beams (at foundation level) and upper tie beams (at slab or parapet level) are modelled in accordance with loading and movement constraints
8. Underground Water Tanks (RC or Precast Design)
We design underground or semi-sunken water tanks in reinforced concrete or precast form, with waterproofing, access hatch, and overflow outlet detailing. Designs comply with structural safety, cladding interfaces, and planning utility requirements.


