Structural Engineering Solution
£250.00
🔍 What You Get – Structural Engineering Package
When you engage us for structural engineering, you receive a complete, build-ready design package — developed by experienced chartered engineers and tailored to your project.
📐 Structural Calculations
- Beam and column sizing
- Load path analysis and stability checks
- Foundation and retaining wall design
- Roof, floor, and wall load assessments
- Connection detailing and fixing design
- Material schedules (steel, concrete, timber)
- All calculations are compliant with UK Building Regulations and relevant Eurocodes.
- 🗂️ Construction Drawings
- General arrangement (GA) plans
- Foundation layouts and slab details
- Roof framing plans and beam layouts
- Sections, elevations, and connection details
- Structural notes, specifications, and key dimensions
- Drawings are issued in PDF and DWG formats, ready for submission, construction, or approval.
- 👷 Engineer Support
- Coordination with architects, planners, and contractors
- Site-specific solutions based on real-world constraints
- Optional site inspections and build-phase support
- Fast response to Building Control queries and amendments
250





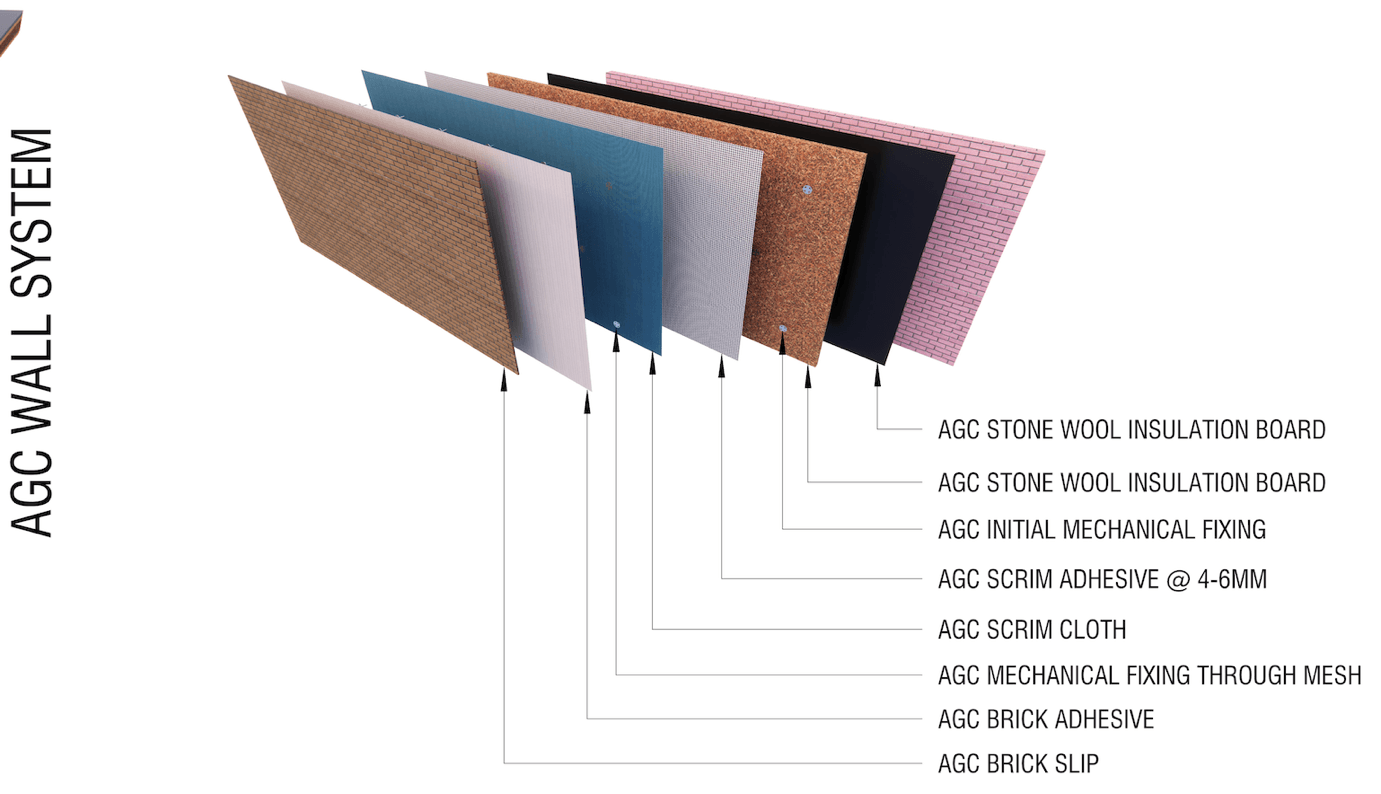
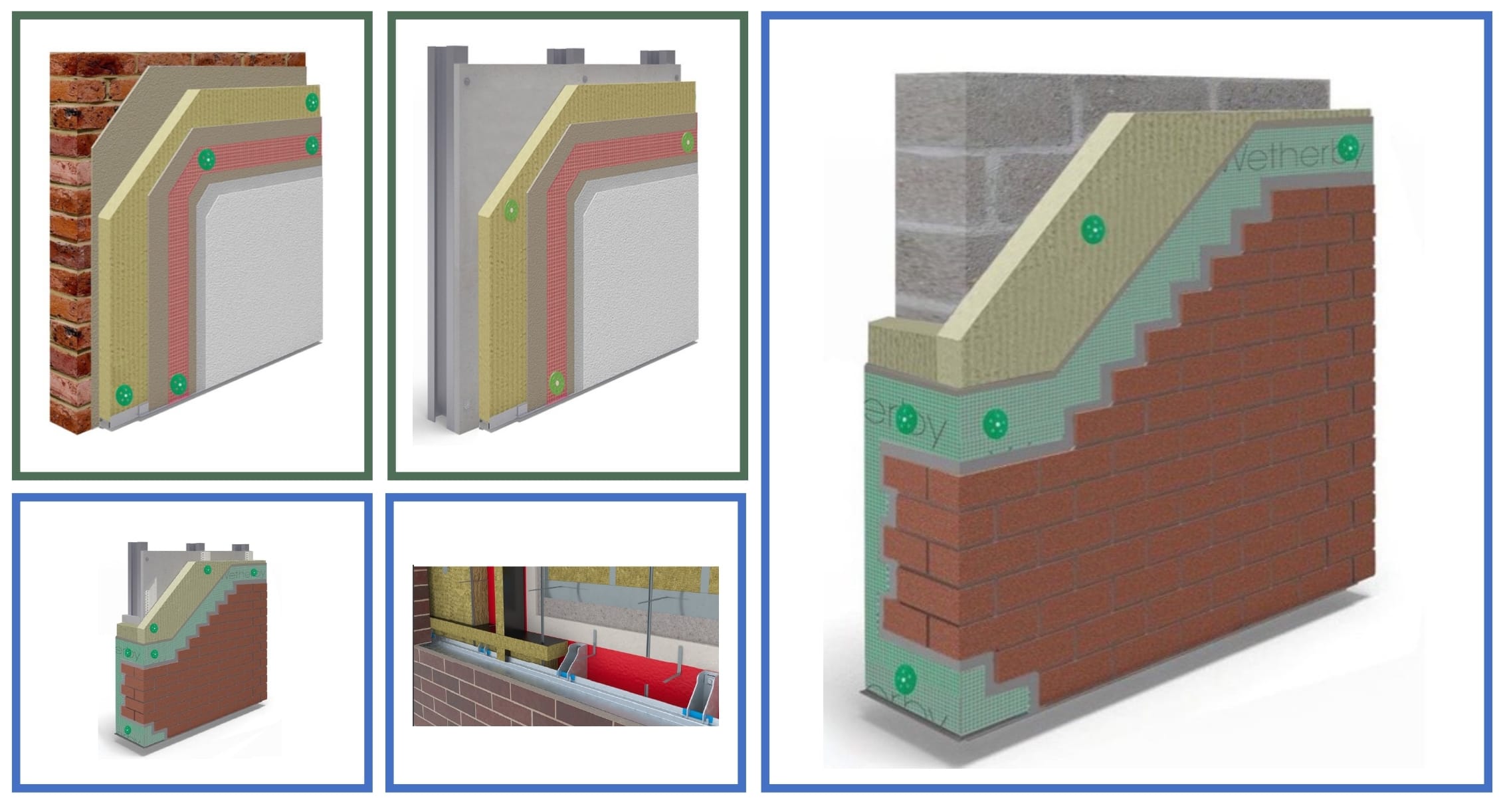
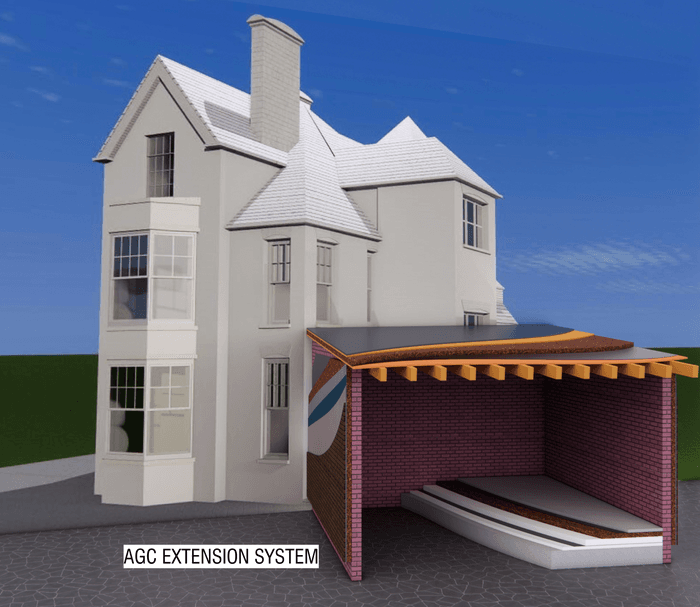
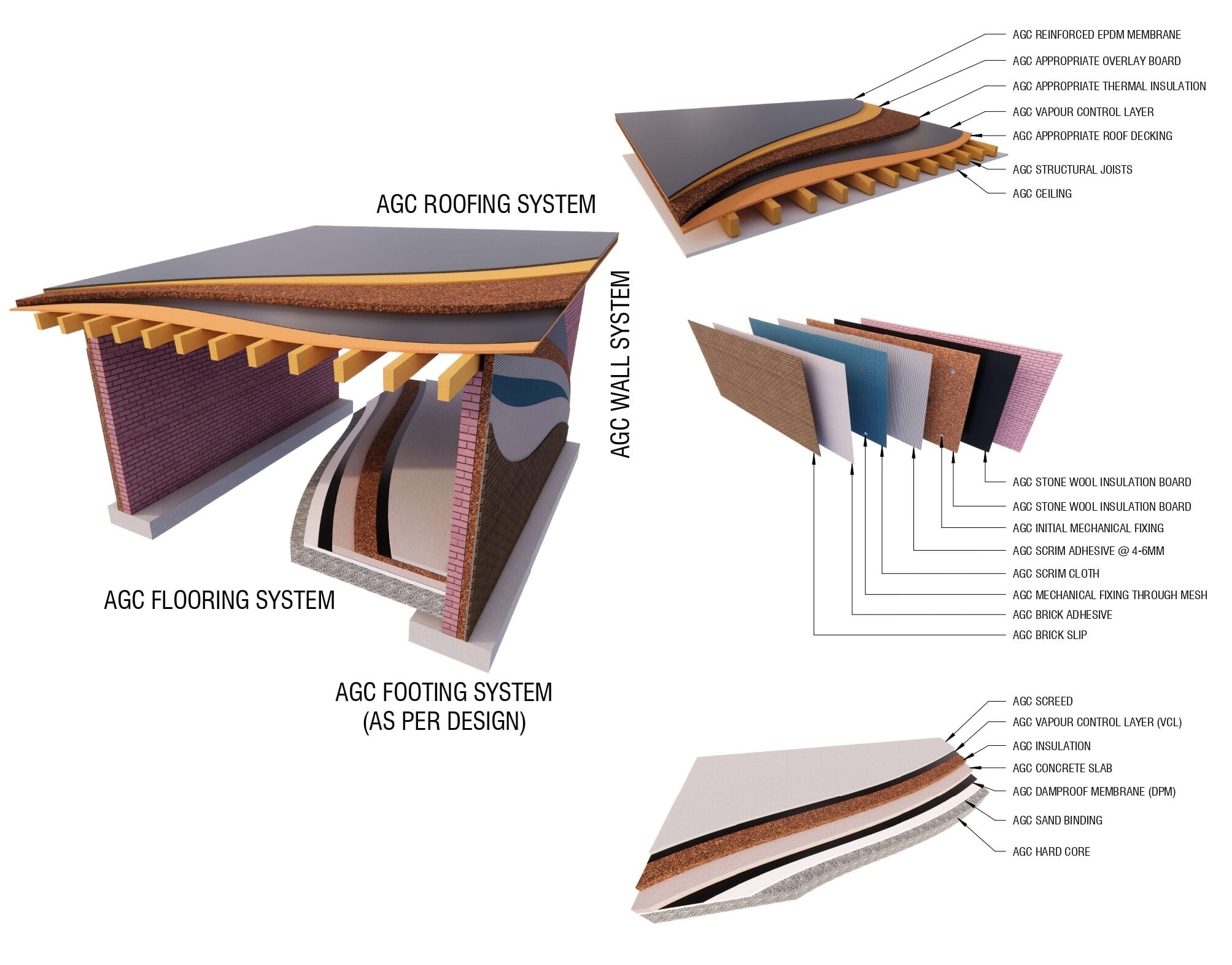
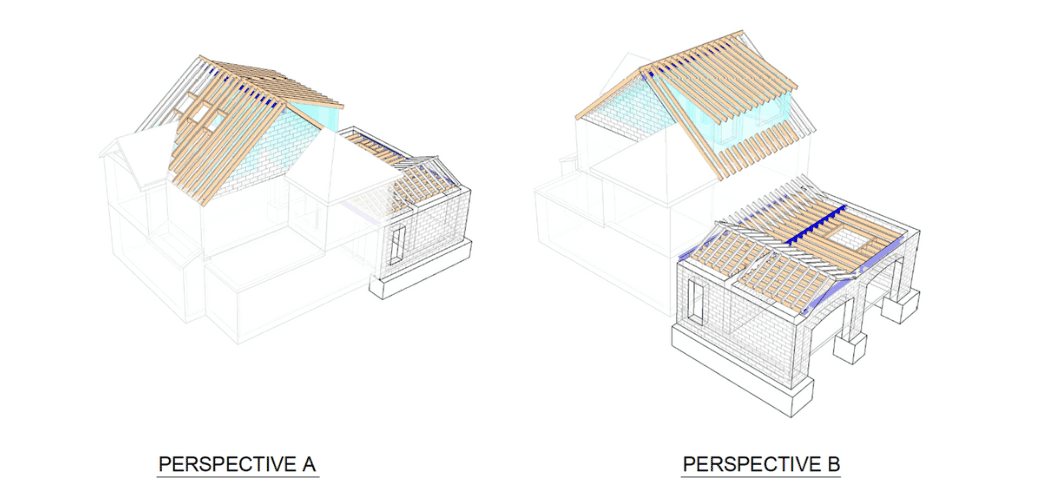

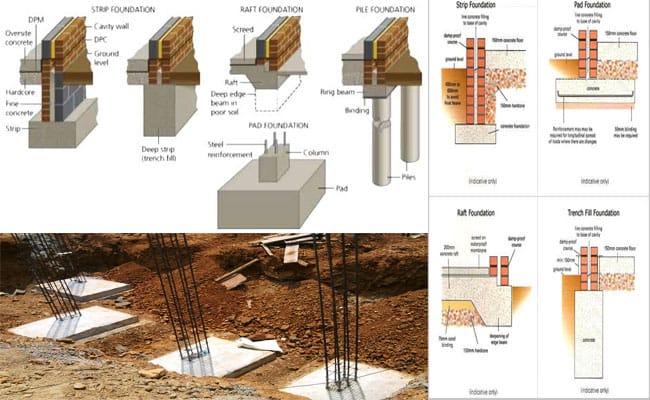
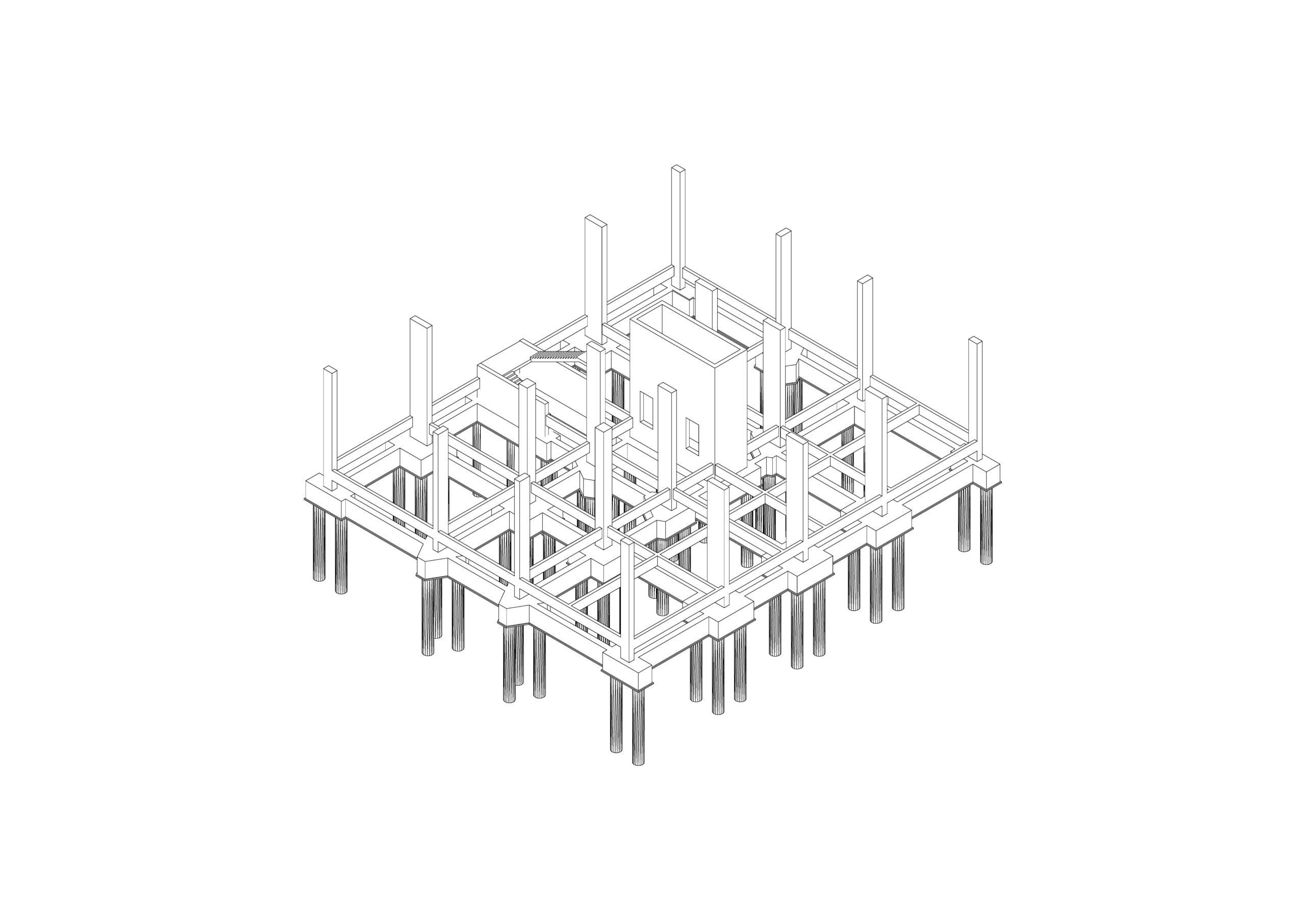

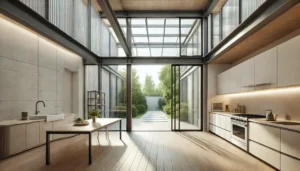
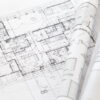


Reviews
There are no reviews yet.