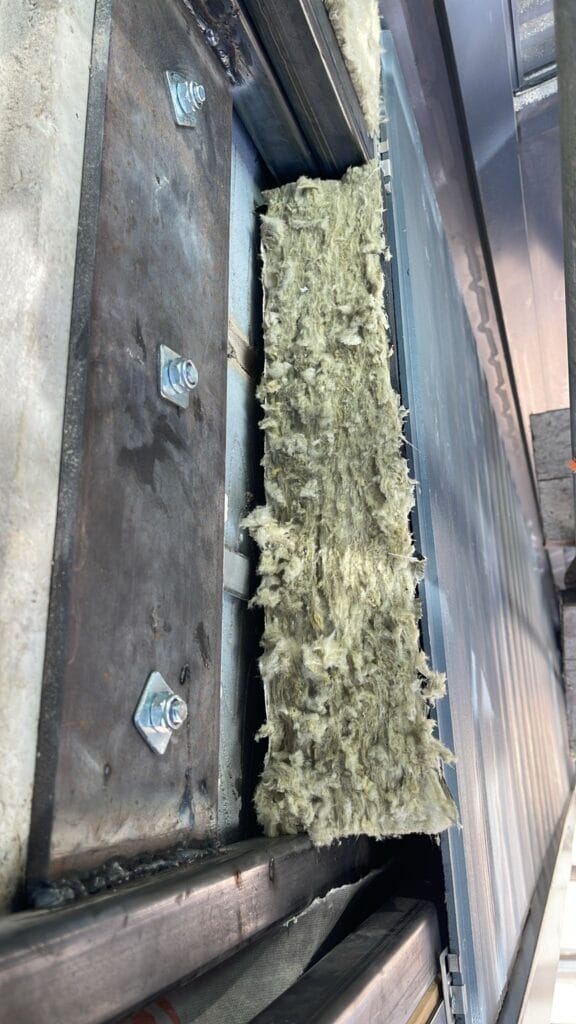Uncategorized
Revolutionizing Cladding Support with Custom-Made Steel Frame Structures
In the world of construction, the integration of functional design with aesthetic appeal often dictates the success of a building’s exterior. One innovative approach in this area is the creation of custom-made steel frame structures for cladding, which combines robust material characteristics with versatile design possibilities. This blog delves into a recent project where a custom steel frame was developed to replace an existing cladding support framework, illustrating the efficacy and efficiency of bespoke steel solutions provided by a skilled design and build contractor.
Project Overview
The project in question involved the renovation of a commercial building that was experiencing issues with its aging cladding system. The existing support frame, made from traditional materials, was failing to provide the necessary structural integrity and aesthetic value. The client sought a solution that not only enhanced the building’s facade but also ensured longevity and compliance with current building regulations.
A design and build company renowned for its innovative approaches was tasked with this project. Their challenge was to design, fabricate, and install a steel frame structure that could support new, modern cladding materials, all while aligning with the architectural vision and functional requirements of the building.
The Role of Steel in Modern Construction
Steel is a cornerstone in modern construction, known for its strength, durability, and flexibility. In this project, steel was chosen for the frame structure due to its ability to be customized to precise specifications and its superior performance in supporting heavy cladding materials. This choice underscores the trend among steel concrete contractors to lean towards materials that guarantee both safety and aesthetic flexibility.
Design and Fabrication Process
The design & build construction team began with a detailed analysis of the existing structure to understand the limitations and opportunities. Using advanced CAD software, engineers designed a frame that would seamlessly integrate with the existing building’s dimensions and load requirements.
- Custom Design
The design process was iterative, involving close collaboration with the architects to ensure that the frame not only supported the cladding but also contributed to the building’s overall design theme. The final design was a lattice of steel beams that provided ample support for the cladding panels while minimizing visual obstruction.
- Fabrication
Fabrication of the steel frame was conducted off-site in a controlled environment, which ensured high quality and precision. The build and design contract included strict specifications regarding the steel’s grade and treatment, ensuring that it would withstand environmental stressors and meet fire safety standards.
Installation and Integration
Installation was meticulously planned to minimize disruption to the building’s daily operations. The steel frame was transported in segments and assembled on-site by skilled technicians.
- Structural Integration
The frame was anchored to the building’s concrete foundation and existing structural elements. This integration was critical to ensure the stability of the frame and the safety of the building’s occupants.
- Cladding Attachment
Once the frame was secure, cladding panels were attached. The design allowed for easy attachment points, which streamlined the installation process and reduced labor costs.
Challenges and Solutions
- Logistical Challenges
Navigating the urban environment to transport and install large steel sections required precise logistics planning. The use of modular components helped to simplify this process.
- Architectural Constraints
Adapting the frame to meet both the aesthetic and functional requirements of the building was a significant challenge. The design team’s expertise in design and build contracts was crucial in devising a structure that was both effective and visually pleasing.
Impact and Outcomes
The new steel frame structure has revitalized the building’s facade, enhancing its visual appeal and increasing its market value. The durability of the frame ensures that the building will require minimal maintenance in the coming years, reducing long-term costs for the client.
Conclusion: The Future of Cladding Support
This project highlights the benefits of opting for custom-made steel frames in cladding applications. As design and build contractors continue to push the boundaries of what is possible in construction, steel remains a preferred material for projects that require both strength and flexibility. For any design and build company, the ability to integrate these elements into cohesive, functional designs will be key to meeting the evolving demands of modern architecture.
Whether you are a contractor, a building owner, or a design professional, the potential of steel in construction projects like cladding support frames is immense. Embracing this potential can lead to safer, more aesthetically pleasing buildings that stand the test of time.
Are you planning a sustainable construction project?
Contact AMTA ARGC today to discuss your how our fire-rated cladding solutions can support your sustainability objectives while ensuring safety and compliance!


