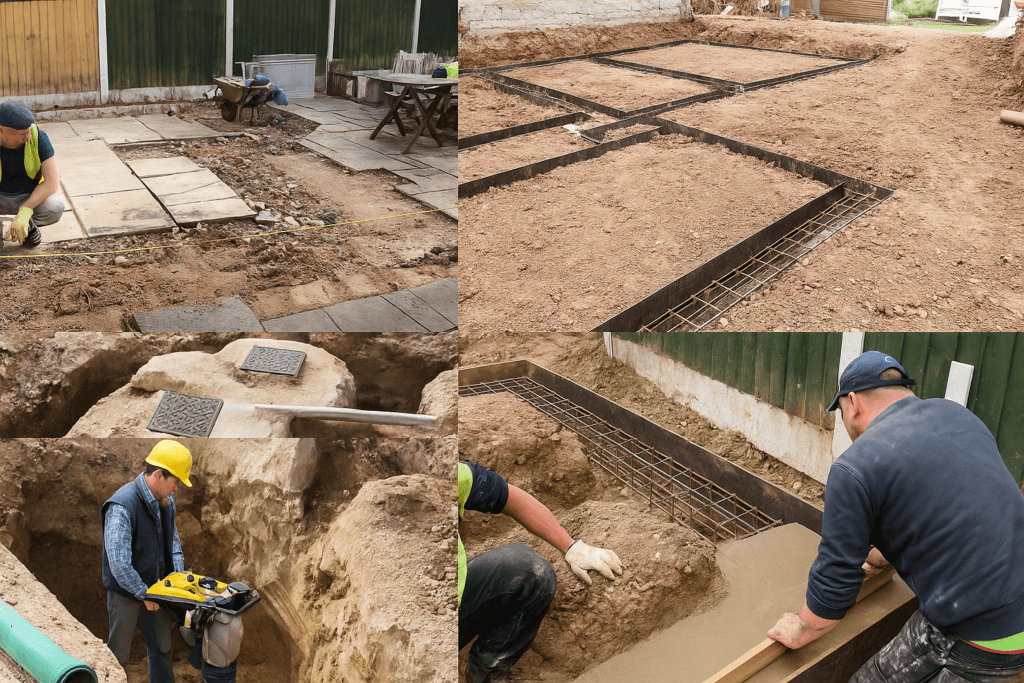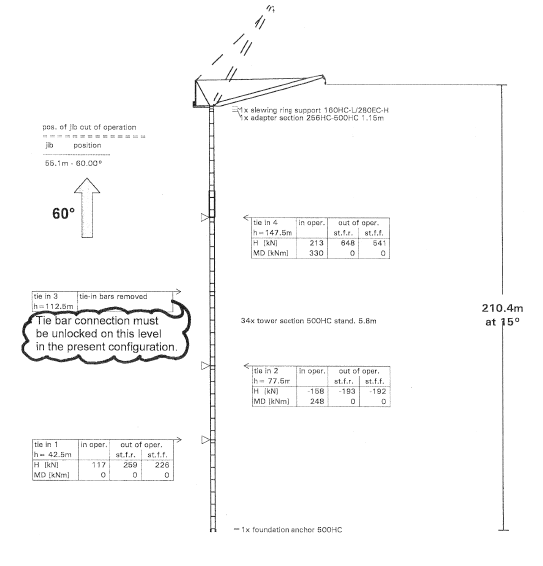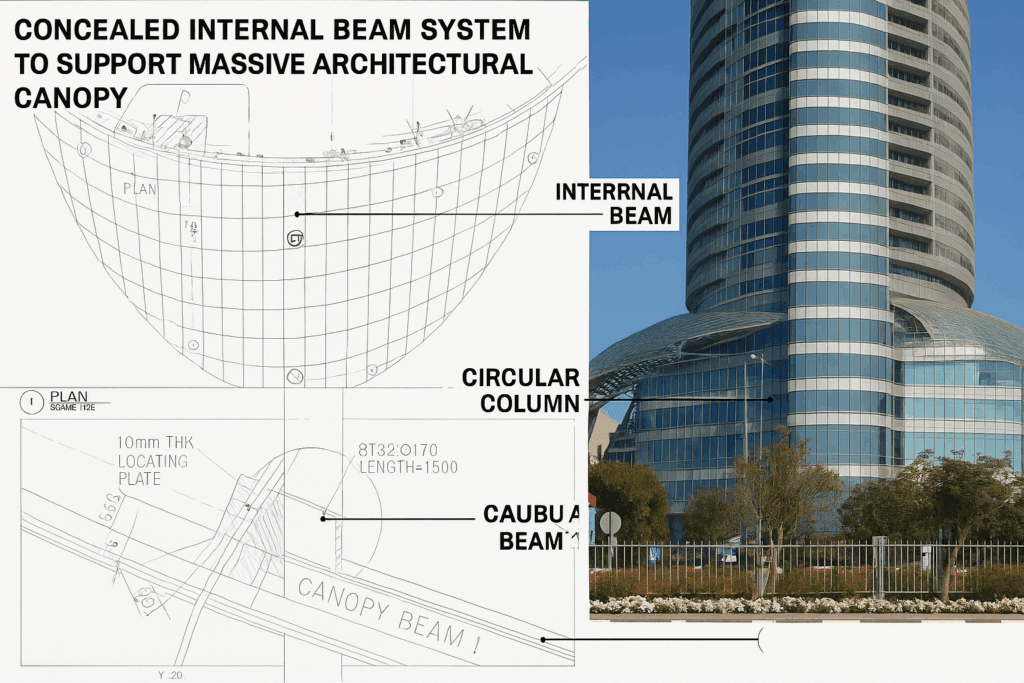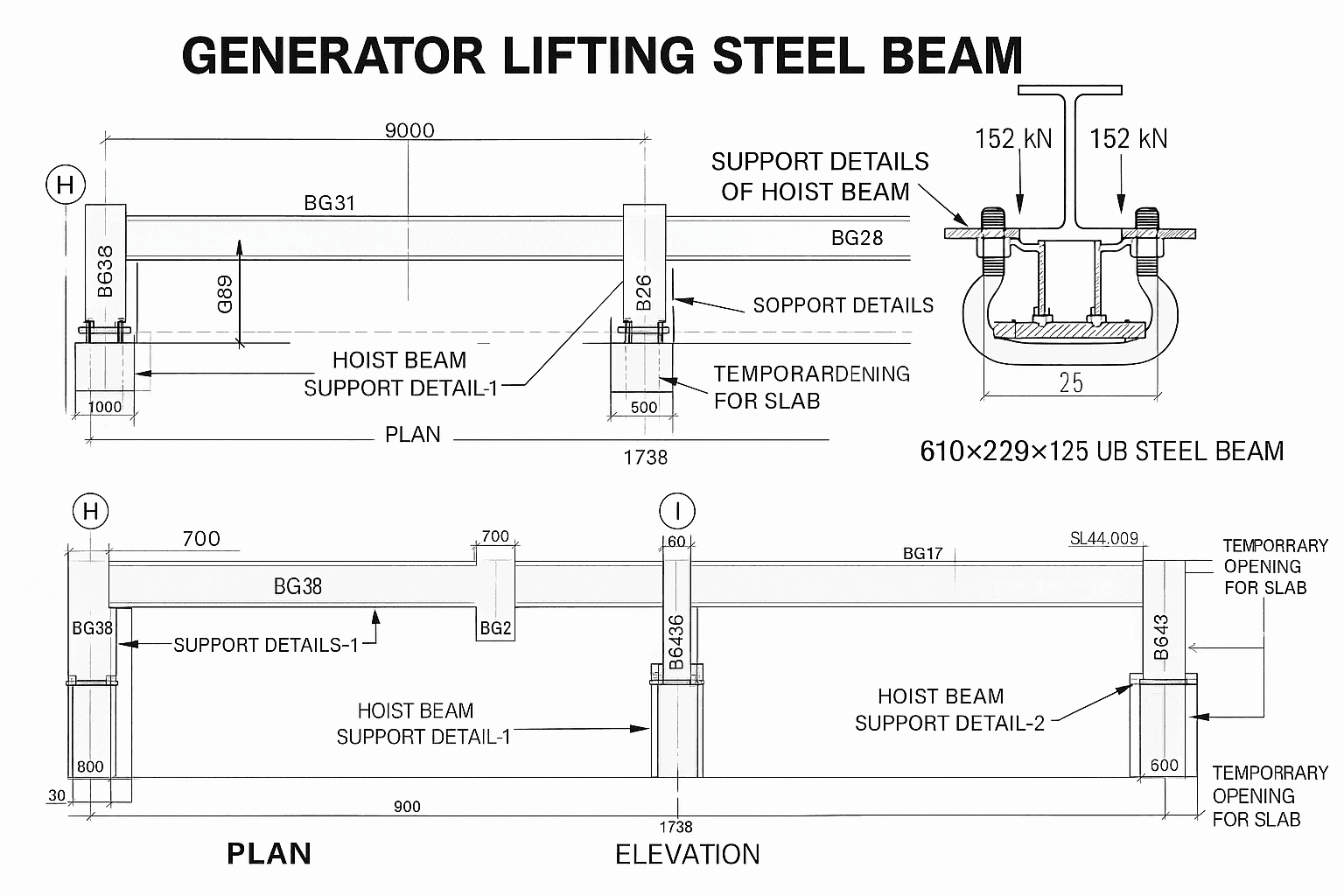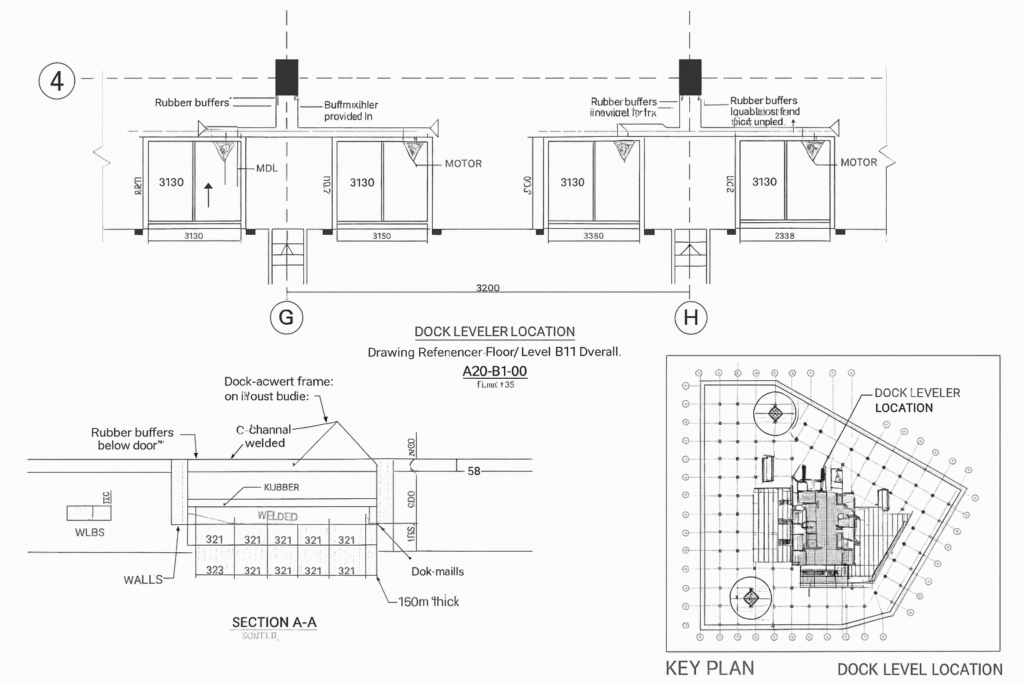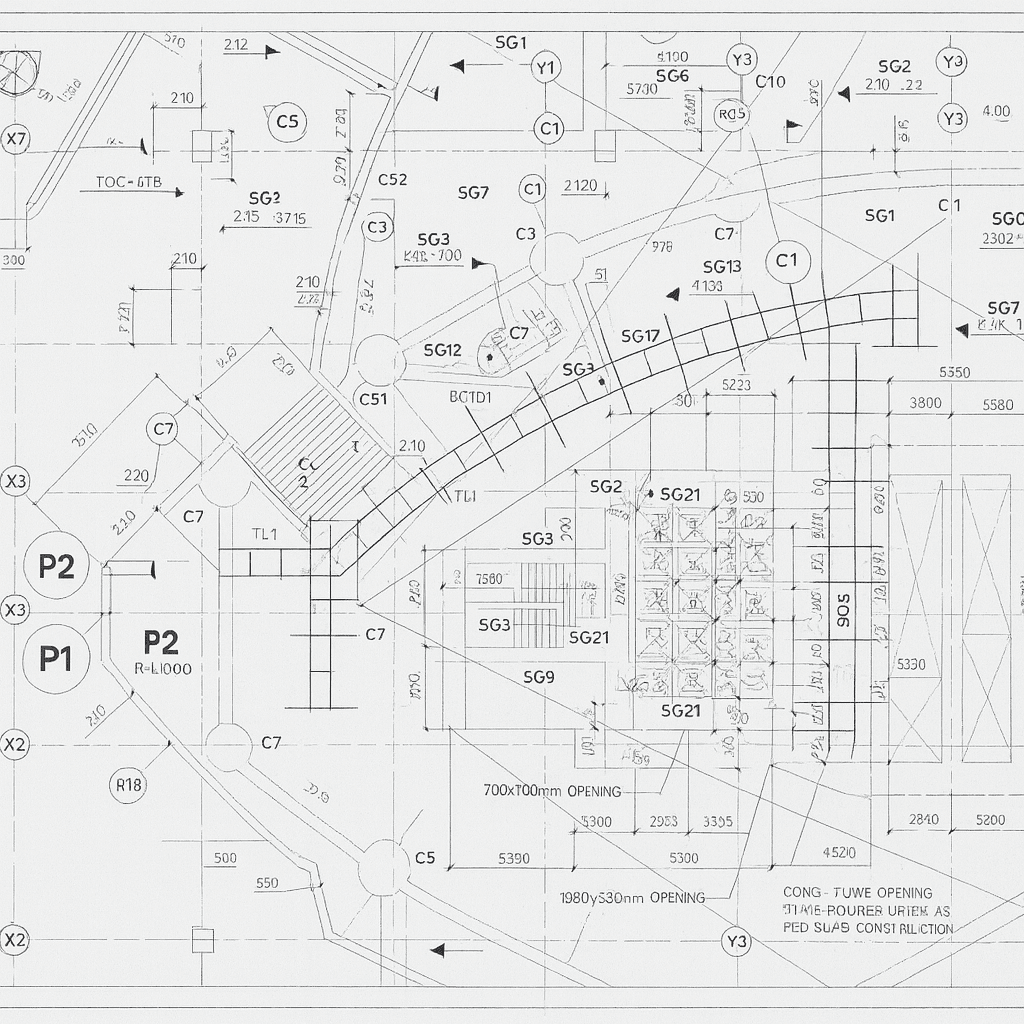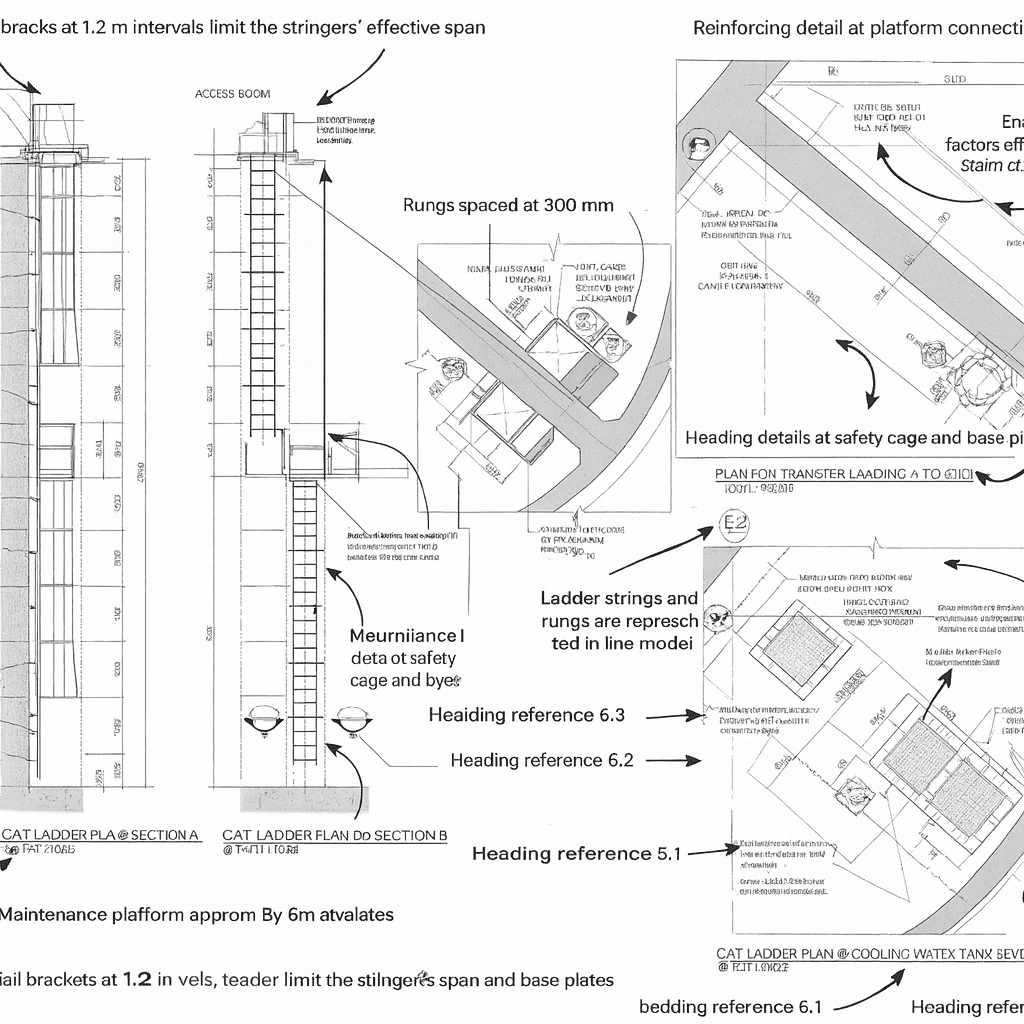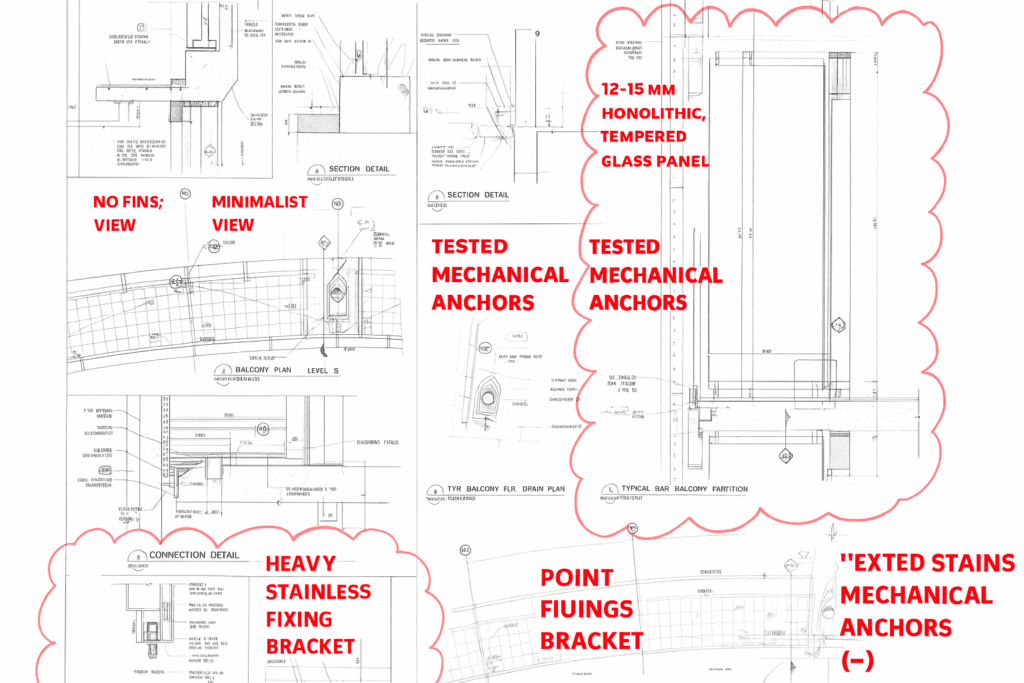(Rear or side extension under permitted development – foundations, excavation, concrete, steel, drainage connection) Most homeowners believe the groundwork stage of a rear or side extension takes days or even weeks. The reality? With the right sequence, a mini digger, and a 3-man experienced ground crew, the entire 40 m² footprint can be cleared, excavated, […]
Category Archives: Structural
Leading structural engineering services providing innovative and safe design solutions to enhance the durability and functionality of various projects
Tower cranes look simple from the street: a slim mast and a long jib swinging concrete and steel across the skyline. What nobody sees is the real engineering magic – the support system that anchors that crane safely into the building. In this blog I’ll walk through how a tower crane support system works, using […]
Modern high-rise buildings rely on building maintenance units (BMUs) to clean glass façades and canopies safely. The challenge is always the same: how do you carry a heavy moving machine and its rail system without cluttering the architecture or overloading the canopy itself? In this project the answer was to hide the structure inside the […]
Architectural canopies made from aluminium and glass are magnificent engineering achievements—but supporting them is one of the most complex structural problems any project can face. When a canopy spans tens of metres, is fully glass-clad, and projects outward from a curved façade, the challenge intensifies: where do you support this massive load without compromising the […]
Introduction Large mechanical rooms often house standby generators weighing more than 15 tonnes, along with their fuel systems, lubrication lines, and auxiliary mechanical equipment. One of the most significant challenges in these spaces is safe access for maintenance, removal, and replacement of these heavy generators—especially when they are located deep inside buildings. To overcome this […]
Dock levellers are critical structural components in any logistics, warehousing, and loading-bay facility. Their function is simple: bridge the gap between a truck bed and the warehouse floor. However, the engineering behind them is complex, requiring precise structural modelling, load calculations, reinforced concrete design, and steel connection verification. This blog provides a detailed technical breakdown […]
Steel catwalks look simple. In reality they are complex structural systems that must carry people, tools and equipment safely above busy plant rooms. This blog explains how a suspended steel catwalk at basement level is designed and checked, based on a full calculation package and ETABS model for a real project 1. What is a […]
Safe access to water tanks is not just an architectural detail. It is a structural safety system that must carry concentrated loads, resist corrosion and remain stable for the life of the building. This blog explains how a stainless steel cat ladder system inside a large water tank is designed, analysed and checked, based on […]
Executive summary Glass balcony partitions can be both minimal and robust when they’re engineered as a system: tempered glass panel + point fittings + stainless bracket + tested anchors. Using finite-element analysis (FEA) for the glass and code-based checks for steelwork and anchors, the design below demonstrates adequate capacity and serviceability under dead, wind and […]
Introduction At Level 71 of The Landmark Tower in Abu Dhabi, the stainless-steel louver system demanded precise engineering to perform safely at extreme wind pressures. Aluminium & Light Industries Co. (Alico) carried out detailed structural calculations to verify framing adequacy, connection strength, and overall serviceability under critical load combinations Design Criteria and Standards Design Objective […]


